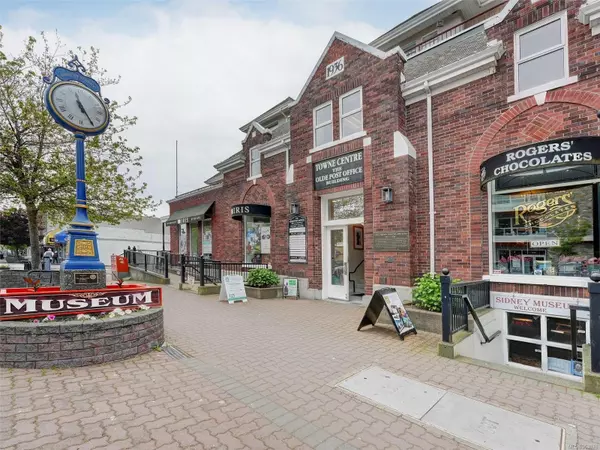For more information regarding the value of a property, please contact us for a free consultation.
2423 Beacon Ave #303 Sidney, BC V8L 1X5
Want to know what your home might be worth? Contact us for a FREE valuation!

Our team is ready to help you sell your home for the highest possible price ASAP
Key Details
Sold Price $420,000
Property Type Condo
Sub Type Condo Apartment
Listing Status Sold
Purchase Type For Sale
Square Footage 779 sqft
Price per Sqft $539
Subdivision Olde Post Office
MLS Listing ID 963876
Sold Date 08/19/24
Style Condo
Bedrooms 1
HOA Fees $365/mo
Rental Info Some Rentals
Year Built 1999
Annual Tax Amount $1,559
Tax Year 2023
Lot Size 871 Sqft
Acres 0.02
Property Description
A Perfect location for Buyers looking for a walk to everything condo in desirable Sidney-by-the-Sea. The Olde Post Office is unique and units are rarely available. A 1936 Character Building was taken to the studs in 1999 and rebuilt with 5 quality residential units on the new top floor. This 1bed/1bath suite offers freshly painted neutral decor and an open plan with south facing light. The quiet sunny balcony provides glimpses of the Ocean and Mountains in the distance. The living/dining room with attractive electric fireplace has a sliding glass door to the balcony. The kitchen is well-designed with lots of maple cupboards and work space. A very generous primary bedroom with double closets & two large windows connects to the semi-ensuite bathroom with soaker tub. Additionally there is an insuite laundry room, rental parking spot, and large storage room. Easy access to Highway, Airport, and Ferries. Truly a one-of-a-kind Condo that is move in ready and waiting to be enjoyed.
Location
Province BC
County Capital Regional District
Area Si Sidney South-East
Direction Southeast
Rooms
Main Level Bedrooms 1
Kitchen 1
Interior
Interior Features Ceiling Fan(s), Controlled Entry, Dining/Living Combo, Elevator, Soaker Tub, Storage
Heating Baseboard, Electric
Cooling None
Flooring Carpet, Linoleum
Fireplaces Number 1
Fireplaces Type Electric
Fireplace 1
Appliance Dishwasher, F/S/W/D, Microwave
Laundry In Unit
Exterior
Exterior Feature Balcony
Amenities Available Common Area, Elevator(s)
Roof Type Asphalt Torch On,Fibreglass Shingle
Handicap Access Wheelchair Friendly
Building
Lot Description Rectangular Lot
Building Description Brick,Stucco, Condo
Faces Southeast
Story 3
Foundation Poured Concrete
Sewer Sewer Connected
Water Municipal
Architectural Style Heritage
Structure Type Brick,Stucco
Others
HOA Fee Include Caretaker,Garbage Removal,Insurance,Maintenance Grounds,Property Management,Sewer
Tax ID 024-815-462
Ownership Freehold/Strata
Acceptable Financing Purchaser To Finance
Listing Terms Purchaser To Finance
Pets Allowed Birds, Caged Mammals, Cats, Dogs, Number Limit
Read Less
Bought with eXp Realty
GET MORE INFORMATION





