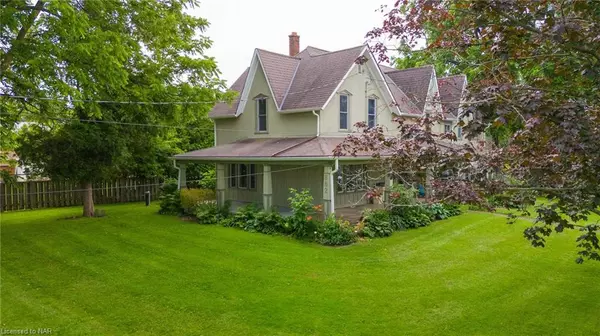For more information regarding the value of a property, please contact us for a free consultation.
862 Canboro Rd Road Fenwick, ON L0S 1C0
Want to know what your home might be worth? Contact us for a FREE valuation!

Our team is ready to help you sell your home for the highest possible price ASAP
Key Details
Sold Price $1,025,000
Property Type Single Family Home
Sub Type Single Family Residence
Listing Status Sold
Purchase Type For Sale
Square Footage 2,984 sqft
Price per Sqft $343
MLS Listing ID 40609274
Sold Date 08/16/24
Style Two Story
Bedrooms 5
Full Baths 4
Abv Grd Liv Area 2,984
Originating Board Niagara
Annual Tax Amount $2,615
Property Description
Right on the edge of picturesque Pelham sits this sprawling 14 acre country home just off Victoria and the QEW, and a stones throw from quaint downtown Fenwick. Fenwick is the home to wonderful produce, farms, estates and a sweet downtown. It's in a fantabulous location if you love activity. We have loads of golf in the area & we are a prime location for cycling. There's Centennial park with its splash pad, tennis courts and seasonal activities. If you need access to Toronto and the Golden Horseshoe, it's a straight drive on Victoria to the QEW access.
This large family home was built in the 1880's. Almost 3000 sq ft of living space for you to redesign or have your extended family with you. Shingles replaces approx 2000. The main part of the house has a plethora of ways to use all the space. If you need main floor living your'll love this design. Primary with ensuite is on the main floor, as well as laundry. Upstairs you'll find another 3 bedrooms. If everyone needs their own spaces this works terrifically well. Bathrooms are smart and updated. Still have more family who need their own space? This will tick all the boxes. The one bedroom flat is perfect for the family member who is coming and going and needs their own entrance. Come for a visit and explore the countryside of beautiful Fenwick.
Location
Province ON
County Niagara
Area Pelham
Zoning SA
Direction Victoria Ave to Canboro-go east. From 406 to Hwy 20 to Maple, right on Canboro
Rooms
Other Rooms Shed(s)
Basement Partial, Unfinished, Sump Pump
Kitchen 3
Interior
Interior Features Central Vacuum, Ceiling Fan(s), In-Law Floorplan
Heating Forced Air, Natural Gas
Cooling Central Air
Fireplaces Type Electric
Fireplace Yes
Appliance Oven, Water Purifier
Exterior
View Y/N true
View Park/Greenbelt, Trees/Woods
Roof Type Asphalt Shing
Lot Frontage 994.17
Garage No
Building
Lot Description Urban, Irregular Lot, Near Golf Course, Greenbelt, Playground Nearby, Rec./Community Centre
Faces Victoria Ave to Canboro-go east. From 406 to Hwy 20 to Maple, right on Canboro
Foundation Stone
Sewer Septic Tank
Water Drilled Well
Architectural Style Two Story
Structure Type Stucco,Wood Siding
New Construction No
Schools
Elementary Schools Wellington Heights, St. Anns
High Schools E. L Crossley/ Notre Dame
Others
Senior Community false
Tax ID 640290010
Ownership Freehold/None
Read Less




