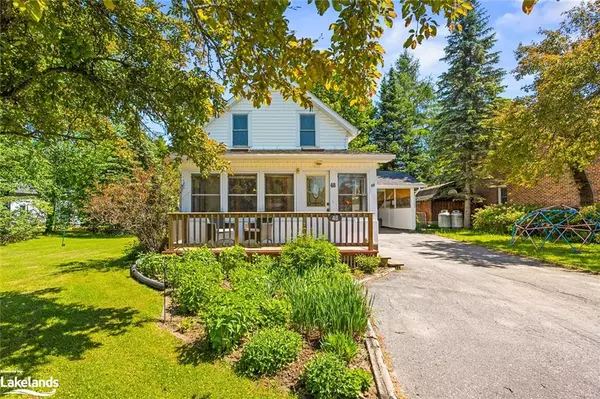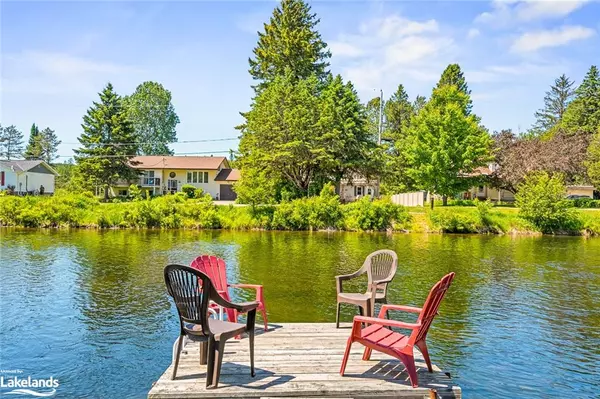For more information regarding the value of a property, please contact us for a free consultation.
48 Water Street Minden, ON K0M 2K0
Want to know what your home might be worth? Contact us for a FREE valuation!

Our team is ready to help you sell your home for the highest possible price ASAP
Key Details
Sold Price $455,000
Property Type Single Family Home
Sub Type Single Family Residence
Listing Status Sold
Purchase Type For Sale
Square Footage 1,385 sqft
Price per Sqft $328
MLS Listing ID 40597267
Sold Date 08/15/24
Style 1.5 Storey
Bedrooms 2
Full Baths 1
Half Baths 1
Abv Grd Liv Area 1,385
Originating Board The Lakelands
Year Built 1900
Annual Tax Amount $1,196
Lot Size 0.500 Acres
Acres 0.5
Property Description
This charming 2 bdrm/1.5 bath home sits on a stunning ½ acre lot overlooking the Gull River. The skylit sunroom is the perfect spot for your morning coffee, and a cozy spot to curl up and read. Hardwood floors and a propane fireplace add to the charm of the living room, while the dining room walks-out to the private backyard gardens. The kitchen is small and efficient with lots of natural light. Laundry is on the main level. Upstairs, the primary bedroom has plenty of closet space and shares the ½ bath with the 2nd bedroom. A carport off the side entrance protects your car and has a 14' x 10' storage area behind... use for storage or a small workshop, as there are a couple more garden sheds for storage in the backyard. The large back deck (24' x 10'6") provides plenty of room for family gatherings and summertime meals and the gardens feel like your own private sanctuary. The BONUS of this property is the dock on Gull River across the street. Boat down the river to Gull Lake, or swim off your private dock. Located right in Minden, walking distance to shopping, restaurants, library, curling club, arena and public school. Ease of maintenance with vinyl siding, municipal water and sewers, propane furnace and fireplace, and a heat pump with a/c.
Location
Province ON
County Haliburton
Area Minden Hills
Zoning R1
Direction HWY 35 IN MINDEN TO WATER STREET TO #48, SOP
Rooms
Other Rooms Storage
Basement Partial, Unfinished, Sump Pump
Kitchen 1
Interior
Interior Features High Speed Internet, Built-In Appliances, Ceiling Fan(s), Water Treatment
Heating Electric, Fireplace-Propane, Forced Air-Propane, Heat Pump
Cooling Ductless
Fireplaces Type Living Room, Propane
Fireplace Yes
Window Features Window Coverings,Skylight(s)
Appliance Water Heater Owned, Dishwasher, Microwave, Refrigerator, Stove
Laundry Laundry Closet, Main Level
Exterior
Exterior Feature Fishing, Landscaped, Privacy, Year Round Living
Utilities Available Cable Available, Electricity Connected, Street Lights, Phone Connected, Propane
Waterfront Description River,Indirect Waterfront,North,West,River Access,Access to Water,River/Stream
View Y/N true
View Garden, River
Roof Type Asphalt Shing,Metal
Porch Deck
Lot Frontage 111.0
Garage No
Building
Lot Description Urban, Irregular Lot, City Lot, Near Golf Course, Landscaped, Library, Place of Worship, Rec./Community Centre, Schools, Shopping Nearby
Faces HWY 35 IN MINDEN TO WATER STREET TO #48, SOP
Foundation Stone
Sewer Sewer (Municipal)
Water Municipal-Metered
Architectural Style 1.5 Storey
Structure Type Vinyl Siding
New Construction No
Schools
Elementary Schools Tldsb
High Schools Hhss
Others
Senior Community false
Tax ID 391960049
Ownership Freehold/None
Read Less




