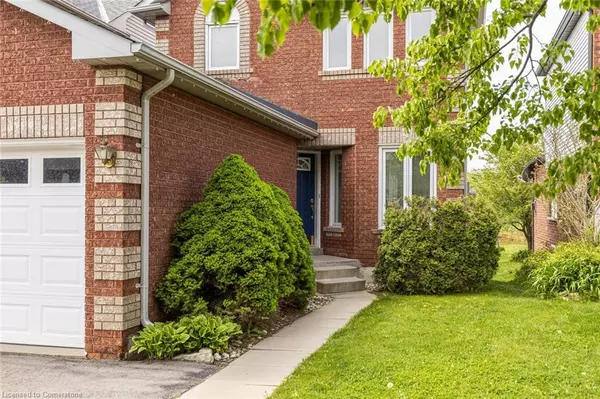For more information regarding the value of a property, please contact us for a free consultation.
35 Chatsworth Crescent Waterdown, ON L0R 2H5
Want to know what your home might be worth? Contact us for a FREE valuation!

Our team is ready to help you sell your home for the highest possible price ASAP
Key Details
Sold Price $730,000
Property Type Single Family Home
Sub Type Single Family Residence
Listing Status Sold
Purchase Type For Sale
Square Footage 1,017 sqft
Price per Sqft $717
MLS Listing ID 40622753
Sold Date 08/16/24
Style Two Story
Bedrooms 3
Full Baths 1
Abv Grd Liv Area 1,017
Originating Board Mississauga
Annual Tax Amount $4,606
Property Description
Opportunity knocks for 1st time or move-up home buyers! Nestled in the picturesque community of Waterdown, this charming 3 bedroom home offers the perfect blend of tranquility and comfort. The open concept living area features plenty of natural light with a walkout to a private backyard. Enjoy the serenity of backing onto lush greenspace while being just minutes away from local amenities and conveniences. Sunny south west exposure. A short drive to Waterdown's downtown, featuring a variety of shops, cafes, and restaurants. Convenient access to major highways and public transit, making commuting to nearby cities like Burlington, Hamilton, and Toronto a breeze. The basement is a blank slate to be finished according to your family's needs. Furnace'20. Shingles'18. Direct garage access. Parking for 3 cars! Close to schools, transit & trails. Home is linked at the foundation.
Location
Province ON
County Hamilton
Area 46 - Waterdown
Zoning Residential
Direction Parkside Dr & Hollybush Dr.
Rooms
Basement Full, Unfinished
Kitchen 1
Interior
Interior Features Other
Heating Forced Air, Natural Gas
Cooling Central Air
Fireplace No
Exterior
Parking Features Attached Garage
Garage Spaces 1.0
Roof Type Asphalt Shing
Lot Frontage 29.86
Lot Depth 109.91
Garage No
Building
Lot Description Urban, Public Transit, Schools, Shopping Nearby, Trails
Faces Parkside Dr & Hollybush Dr.
Foundation Concrete Perimeter
Sewer Sewer (Municipal)
Water Municipal
Architectural Style Two Story
Structure Type Brick Veneer
New Construction No
Others
Senior Community false
Tax ID 175630021
Ownership Freehold/None
Read Less




