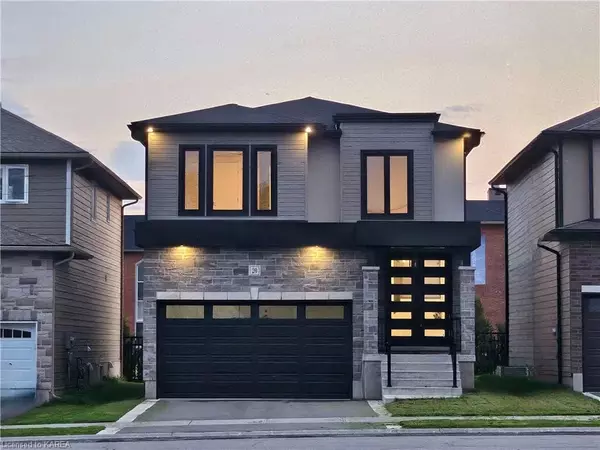For more information regarding the value of a property, please contact us for a free consultation.
20 Park Crescent Amherstview, ON K7N 1X2
Want to know what your home might be worth? Contact us for a FREE valuation!

Our team is ready to help you sell your home for the highest possible price ASAP
Key Details
Sold Price $772,500
Property Type Single Family Home
Sub Type Single Family Residence
Listing Status Sold
Purchase Type For Sale
Square Footage 2,203 sqft
Price per Sqft $350
MLS Listing ID 40622410
Sold Date 08/15/24
Style Two Story
Bedrooms 4
Full Baths 3
Half Baths 1
Abv Grd Liv Area 2,903
Originating Board Kingston
Year Built 2023
Annual Tax Amount $3,703
Property Description
This two storey family home has fantastic curb appeal on the exterior and stunning
finishes on the interior that will catch your eye! It offers an open concept floor
plan that is sure to please with a design and layout that is very favourable! With
approximately 3,000 sq ft of finished living space over three levels, there is
ample room for everyone! Featuring 4 +1 beds that are spacious, 3.5 baths,
including master with 4-piece ensuite & walk-in closet, gorgeous kitchen design,
neutral colours & stylish accents, upgraded lighting fixtures, pot lights
throughout, upper level laundry room, finished basement with rec room, additional
bed & bath, double car garage, . What a beautiful place to call home - this is your
opportunity to live in Lakeshore, which is the newest part of Amherstview!
Location
Province ON
County Lennox And Addington
Area Loyalist
Zoning R3-15
Direction BATH ROAD TO WESTFIELD TO MANITOU TO PARK
Rooms
Basement Full, Finished
Kitchen 1
Interior
Interior Features High Speed Internet
Heating Forced Air, Natural Gas
Cooling None
Fireplace No
Appliance Range, Oven, Built-in Microwave, Range Hood
Laundry Upper Level
Exterior
Parking Features Attached Garage
Garage Spaces 2.0
Utilities Available Cell Service, Electricity Connected, Garbage/Sanitary Collection, Natural Gas Connected, Recycling Pickup, Street Lights
Roof Type Asphalt Shing
Lot Frontage 35.0
Lot Depth 100.0
Garage Yes
Building
Lot Description Urban, Rectangular, Park, Quiet Area, Schools
Faces BATH ROAD TO WESTFIELD TO MANITOU TO PARK
Foundation Poured Concrete
Sewer Sewer (Municipal)
Water Municipal
Architectural Style Two Story
Structure Type Stone,Vinyl Siding
New Construction No
Others
Senior Community false
Tax ID 451312982
Ownership Freehold/None
Read Less
GET MORE INFORMATION





