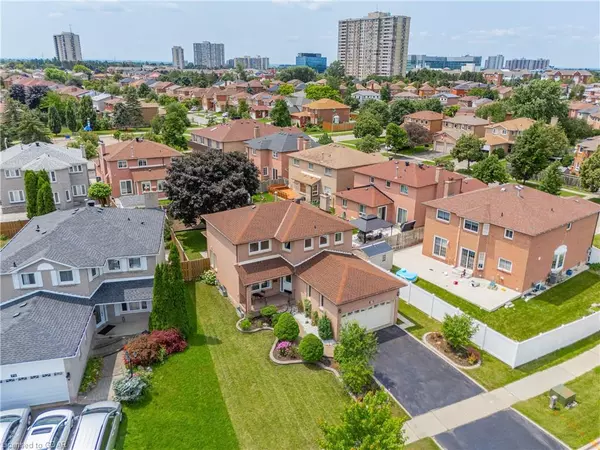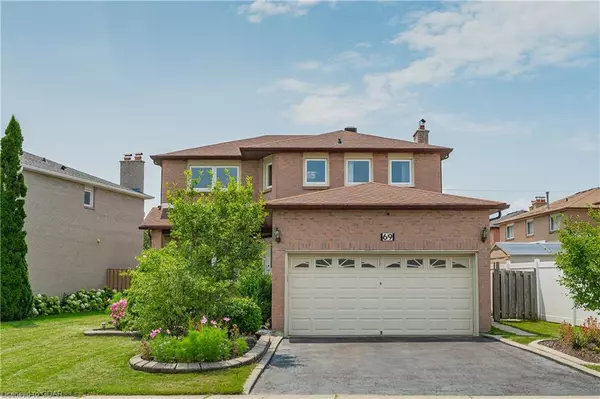For more information regarding the value of a property, please contact us for a free consultation.
69 Havelock Drive Brampton, ON L6W 4C3
Want to know what your home might be worth? Contact us for a FREE valuation!

Our team is ready to help you sell your home for the highest possible price ASAP
Key Details
Sold Price $1,140,000
Property Type Single Family Home
Sub Type Single Family Residence
Listing Status Sold
Purchase Type For Sale
Square Footage 1,896 sqft
Price per Sqft $601
MLS Listing ID 40625067
Sold Date 08/15/24
Style Two Story
Bedrooms 3
Full Baths 2
Half Baths 2
Abv Grd Liv Area 1,896
Originating Board Guelph & District
Year Built 1987
Annual Tax Amount $6,297
Property Description
Welcome to 69 Havelock Drive, located in the very sought-after neighbourhood of Fletcher’s Creek South on the border of Mississauga. This home is ideally located for those needing to commute to work with easy access to highway 407 & 401. The proximity to a mall, grocery stores, restaurants, schools and public transit, this home’s location can’t be beat!
This immaculate, carpet free, and recently upgraded home features three spacious bedrooms, newly renovated washrooms with modern mosaic tiles, led light mirrors and modern fixtures (2023), a finished basement (2024), and outdoor entertaining space that will surely impress the most discerning buyer. The spacious entryway is beautiful with a winding staircase and new custom iron railing. The main floor has a functional layout featuring a large family room with wood burning fireplace, and hardwood floors. The formal living room is filled with natural sunlight from the large bay window and modern potlights throughout the space, seamlessly blending it to the kitchen. The kitchen is the heart of this home, equipped with a new appliance package (2024) and new backsplash(2024), you will love hosting family get togethers in this bright open kitchen/dinning area onlooking the beautifully designed backyard oasis. The basement has been newly upgraded with luxury vinyl flooring (2024), newly updated washroom(2024), new light fixtures throughout and freshly painted. The bar area and large storage spaces in the basement makes it easy to create an in-law suite or a mortgage helper basement apartment. The backyard features a new deck, and a new patio stone area to host all your outdoor celebrations, this spacious backyard offers privacy, a place to do some gardening and host family gatherings. Don’t miss the opportunity to call this place your home.
Location
Province ON
County Peel
Area Br - Brampton
Zoning R1C
Direction Hurontario, right on Ray Lawson, Right on Havelock.
Rooms
Other Rooms Shed(s)
Basement Full, Finished
Kitchen 1
Interior
Interior Features Auto Garage Door Remote(s), Central Vacuum Roughed-in, In-law Capability
Heating Electric Forced Air, Fireplace-Wood
Cooling Central Air
Fireplaces Number 1
Fireplaces Type Wood Burning
Fireplace Yes
Appliance Water Heater Owned, Dishwasher, Dryer, Range Hood, Refrigerator, Stove, Washer
Laundry Main Level
Exterior
Exterior Feature Privacy
Garage Attached Garage, Asphalt
Garage Spaces 2.0
Fence Full
Waterfront No
Roof Type Shingle
Porch Deck, Patio
Lot Frontage 57.38
Lot Depth 124.54
Parking Type Attached Garage, Asphalt
Garage Yes
Building
Lot Description Urban, Paved, Ample Parking, Business Centre, Highway Access, Industrial Mall, Major Highway, Park, Place of Worship, Playground Nearby, Public Transit, Quiet Area, Regional Mall, School Bus Route, Schools, Shopping Nearby
Faces Hurontario, right on Ray Lawson, Right on Havelock.
Foundation Poured Concrete
Sewer Sewer (Municipal)
Water Municipal-Metered
Architectural Style Two Story
Structure Type Shingle Siding
New Construction No
Others
Senior Community false
Tax ID 140290255
Ownership Freehold/None
Read Less
GET MORE INFORMATION





