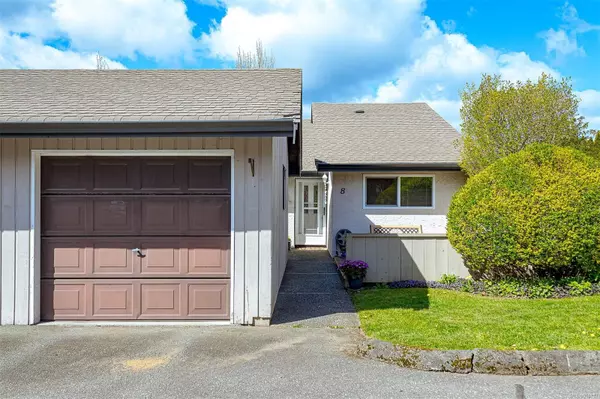For more information regarding the value of a property, please contact us for a free consultation.
1184 Clarke Rd #8 Central Saanich, BC V8M 1K3
Want to know what your home might be worth? Contact us for a FREE valuation!

Our team is ready to help you sell your home for the highest possible price ASAP
Key Details
Sold Price $693,000
Property Type Townhouse
Sub Type Row/Townhouse
Listing Status Sold
Purchase Type For Sale
Square Footage 1,013 sqft
Price per Sqft $684
MLS Listing ID 960787
Sold Date 08/16/24
Style Rancher
Bedrooms 2
HOA Fees $516/mo
Rental Info Unrestricted
Year Built 1980
Annual Tax Amount $2,378
Tax Year 2023
Lot Size 2,178 Sqft
Acres 0.05
Property Description
In the heart of Brentwood Bay Village you'll find this hidden gem; and you simply cannot beat this location. Flat & easy walk to the village including library, banks, restaurants, shopping & bus. This rare no-step, ranch style town home has been extensively updated including all new vinyl windows, maple kitchen w/ granite counter tops, newer bathroom, paint and fixtures. Detached single car garage, over 1000 sq. ft., 2 Br's and a sunny, west facing living room w/ vaulted ceilings and sliders to private patio & gardens, providing a serene setting for relaxation & entertainment. Also includes a front patio with shaded alcove beside front door, perfect for enjoying warmer days outdoors. This unit is tastefully decorated creating a welcoming and stylish living environment. Intimate complex with only 18 units is pet and kid friendly and grounds & gardens are beautifully maintained. Residents truly enjoy a sense of community & privacy. Brooks Park beach access at the end Street.
Location
Province BC
County Capital Regional District
Area Cs Brentwood Bay
Zoning SFD
Direction Northwest
Rooms
Basement None
Main Level Bedrooms 2
Kitchen 1
Interior
Interior Features Eating Area, Vaulted Ceiling(s)
Heating Baseboard, Electric
Cooling None
Flooring Carpet, Laminate, Tile
Window Features Blinds,Insulated Windows,Skylight(s),Vinyl Frames,Window Coverings
Appliance Dishwasher, F/S/W/D
Laundry In Unit
Exterior
Exterior Feature Balcony/Deck, Balcony/Patio
Garage Spaces 1.0
Roof Type Asphalt Shingle
Handicap Access Ground Level Main Floor, No Step Entrance, Wheelchair Friendly
Parking Type Detached, Garage
Total Parking Spaces 1
Building
Lot Description Level, Rectangular Lot
Building Description Stucco, Rancher
Faces Northwest
Story 1
Foundation Poured Concrete, Slab
Sewer Sewer Connected
Water Municipal
Structure Type Stucco
Others
HOA Fee Include Garbage Removal,Insurance,Maintenance Grounds,Water
Tax ID 000-781-576
Ownership Freehold/Strata
Acceptable Financing Purchaser To Finance
Listing Terms Purchaser To Finance
Pets Description Aquariums, Caged Mammals, Cats, Dogs, Number Limit
Read Less
Bought with RE/MAX Camosun
GET MORE INFORMATION





