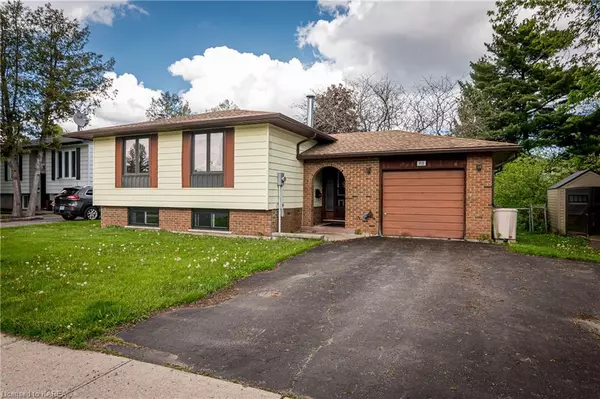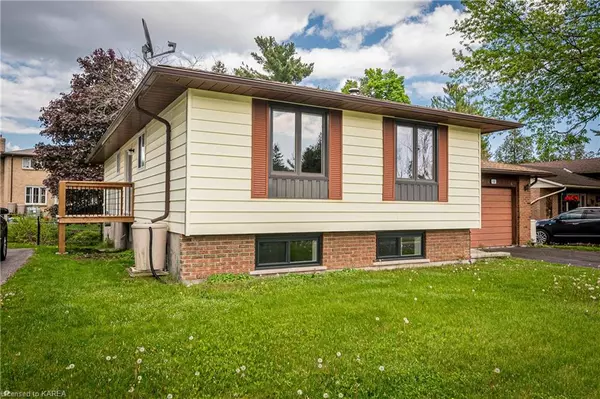For more information regarding the value of a property, please contact us for a free consultation.
910 Cresthill Street Kingston, ON K7P 1H7
Want to know what your home might be worth? Contact us for a FREE valuation!

Our team is ready to help you sell your home for the highest possible price ASAP
Key Details
Sold Price $620,000
Property Type Single Family Home
Sub Type Single Family Residence
Listing Status Sold
Purchase Type For Sale
Square Footage 1,257 sqft
Price per Sqft $493
MLS Listing ID 40623958
Sold Date 08/15/24
Style Bungalow Raised
Bedrooms 5
Full Baths 2
Abv Grd Liv Area 2,283
Originating Board Kingston
Annual Tax Amount $3,420
Lot Size 7,143 Sqft
Acres 0.164
Property Description
Welcome to 910 Cresthill Street, a beautiful, raised bungalow with an attached single car garage and extra wide driveway with parking for 2 vehicles, on a generous 60’ x 119’ lot in Kingston’s bustling west-end. The main level of this home offers new vinyl plank flooring throughout, many new windows (2023), a generous foyer with a double coat closet and inside entry into the garage, a comfortable living room leading to the upgraded eat-in kitchen which features new kitchen cabinets (2023), new appliances (2024), a stackable washer and dryer (2024) and a walk-out to the side deck (2023/2024). There are 3 bedrooms and the beautifully updated main 4-piece bathroom (2023). The lower level has been wonderfully updated into a separate suite, perfect for the extended family to stay, and offers new vinyl flooring throughout, a spacious family room with walk-out (separate entrance), a large bedroom with oversized windows, a bright new kitchen (2023/2024) with new appliances and a stackable washer and dryer, a bedroom, and an updated 4-piece bathroom. This generous fenced yard provides ample space to entertain with space to garden and enjoy the warmer seasons. Conveniently located close to great schools, parks, public transit, shopping and is just a short drive to all of the amenities Kingston has to offer. ** some of the photos have been virtually staged and does not reflect the true look of the home.
Location
Province ON
County Frontenac
Area Kingston
Zoning UR1.A
Direction From Bayridge Drive, turn East on Old Colony Road then left onto Cresthill Street.
Rooms
Other Rooms Shed(s)
Basement Separate Entrance, Full, Finished
Kitchen 2
Interior
Interior Features Auto Garage Door Remote(s), In-Law Floorplan, Upgraded Insulation
Heating Forced Air, Natural Gas
Cooling Central Air
Fireplaces Number 1
Fireplaces Type Wood Burning
Fireplace Yes
Window Features Window Coverings
Appliance Instant Hot Water, Water Heater Owned, Hot Water Tank Owned
Laundry Lower Level, Main Level, Multiple Locations
Exterior
Parking Features Attached Garage, Garage Door Opener, Asphalt
Garage Spaces 1.0
Utilities Available Cable Available, Cell Service, Electricity Connected, Fibre Optics, Garbage/Sanitary Collection, High Speed Internet Avail, Natural Gas Connected, Recycling Pickup, Street Lights, Phone Available
Roof Type Asphalt Shing
Street Surface Paved
Porch Deck
Lot Frontage 60.0
Lot Depth 119.0
Garage Yes
Building
Lot Description Urban, Rectangular, Library, Park, Place of Worship, Playground Nearby, Public Transit, Regional Mall, Schools, Shopping Nearby
Faces From Bayridge Drive, turn East on Old Colony Road then left onto Cresthill Street.
Foundation Block
Sewer Sewer (Municipal)
Water Municipal
Architectural Style Bungalow Raised
Structure Type Vinyl Siding
New Construction No
Others
Senior Community false
Tax ID 362630057
Ownership Freehold/None
Read Less
GET MORE INFORMATION





