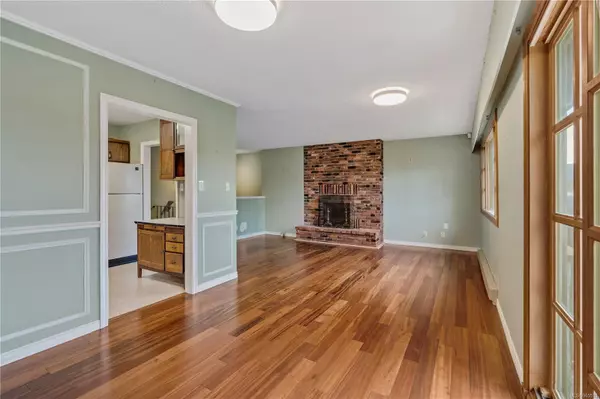For more information regarding the value of a property, please contact us for a free consultation.
7232 Kimpata Way Central Saanich, BC V8M 1C1
Want to know what your home might be worth? Contact us for a FREE valuation!

Our team is ready to help you sell your home for the highest possible price ASAP
Key Details
Sold Price $790,000
Property Type Multi-Family
Sub Type Half Duplex
Listing Status Sold
Purchase Type For Sale
Square Footage 2,006 sqft
Price per Sqft $393
MLS Listing ID 965511
Sold Date 08/15/24
Style Main Level Entry with Lower/Upper Lvl(s)
Bedrooms 4
Rental Info Unrestricted
Year Built 1976
Annual Tax Amount $3,733
Tax Year 2023
Lot Size 4,791 Sqft
Acres 0.11
Property Description
Closed sale, awaiting deposit. Outstanding opportunity, this half duplex (with suite), a spacious 4 bedroom, 2 bath home (2000 SF) on a quiet cul-de-sac, is ready to welcome its new owners. This property is a rare gem, ready to be customized & renovated to your preferences. Whether you're seeking a comfortable family home, multi-generational living or an investment opportunity, this residence offers the best of both worlds. The upper level offers 3 bedrooms, 1 bathroom, beautiful hardwood floors, cozy fireplace, and large windows that flood the home with natural light, & provide for ocean glimpses. Retreat to the spacious balcony overlooking greenery & beautiful backyard with mature fruit trees. The lower level contains the 1-bedroom unauthorized suite with a living room + additional large extra ‘flex’ room that can be used as extra bedroom or family room. Exterior shed also included. Situated in an unbeatable location close to schools, shops, parks & much much more.
Location
Province BC
County Capital Regional District
Area Cs Brentwood Bay
Direction East
Rooms
Other Rooms Storage Shed
Basement None
Main Level Bedrooms 1
Kitchen 2
Interior
Interior Features Dining/Living Combo
Heating Baseboard, Wood
Cooling None
Flooring Carpet, Hardwood, Laminate, Linoleum, Tile
Fireplaces Number 2
Fireplaces Type Wood Burning
Fireplace 1
Appliance F/S/W/D
Laundry Common Area
Exterior
Roof Type Asphalt Shingle
Parking Type Driveway
Total Parking Spaces 2
Building
Building Description Wood, Main Level Entry with Lower/Upper Lvl(s)
Faces East
Story 2
Foundation Poured Concrete
Sewer Sewer Connected
Water Municipal
Structure Type Wood
Others
Tax ID 000-452-025
Ownership Freehold/Strata
Acceptable Financing Purchaser To Finance
Listing Terms Purchaser To Finance
Pets Description Aquariums, Birds, Caged Mammals, Cats, Dogs
Read Less
Bought with Sutton Group West Coast Realty
GET MORE INFORMATION





