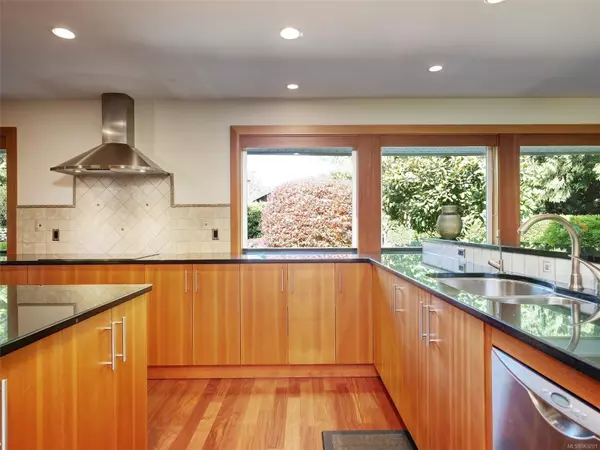For more information regarding the value of a property, please contact us for a free consultation.
1300 CLAYTON Rd North Saanich, BC V8L 5V3
Want to know what your home might be worth? Contact us for a FREE valuation!

Our team is ready to help you sell your home for the highest possible price ASAP
Key Details
Sold Price $1,865,000
Property Type Single Family Home
Sub Type Single Family Detached
Listing Status Sold
Purchase Type For Sale
Square Footage 2,589 sqft
Price per Sqft $720
MLS Listing ID 963201
Sold Date 08/15/24
Style Rancher
Bedrooms 3
Rental Info Unrestricted
Year Built 1977
Annual Tax Amount $4,485
Tax Year 2023
Lot Size 1.010 Acres
Acres 1.01
Property Description
Welcome to this immaculate 3 bd, 3 bath RANCHER on an enchanting 1ac lot. Original home was rebuilt in 2006 w/ a well designed floorplan & high end finishing. Highlights incl fir millwork, granite surfaces & high quality appliances in the kitchen, hardwood flooring, radiant in-floor heat throughout, a beautiful, large primary suite featuring fireplace, walk-in closet & luxurious 5-piece ensuite & a detached dbl garage w/ EV charger & home office. The connection to the exquisite garden can be experienced inside thru floor to ceiling windows & from a covered deck that's just like an outdoor living room with skylights, heater, propane tiki torches, woodburning fireplace & built-in BBQ! The fully irrigated garden is simply exquisite w/ mature plantings, grand cedars, water features, captivating pathway meandering thru the property & automatic gated entry. Just a quick walk to Deep Cove School (bilingual), Horth Hill Park & a 10min drive to Sidney. Zoning allows for detached guest cottage!
Location
Province BC
County Capital Regional District
Area Ns Lands End
Direction South
Rooms
Basement Crawl Space
Main Level Bedrooms 3
Kitchen 1
Interior
Heating Electric, Propane, Radiant Floor
Cooling None
Flooring Carpet, Hardwood, Tile
Fireplaces Number 4
Fireplaces Type Electric, Living Room, Primary Bedroom, Propane, Other
Fireplace 1
Window Features Blinds,Screens
Appliance Dishwasher, Dryer, Oven/Range Electric, Range Hood, Refrigerator, Washer
Laundry In House
Exterior
Exterior Feature Balcony/Deck, Fencing: Full, Garden, Lighting, Sprinkler System, Water Feature
Garage Spaces 2.0
Roof Type Asphalt Shingle
Parking Type Detached, Driveway, EV Charger: Dedicated - Installed, Garage Double, RV Access/Parking
Total Parking Spaces 5
Building
Lot Description Irrigation Sprinkler(s), Landscaped, Level, No Through Road, Private, Quiet Area
Building Description Frame Wood,Insulation All,Wood, Rancher
Faces South
Foundation Poured Concrete
Sewer Septic System
Water Municipal, Well: Drilled
Additional Building Potential
Structure Type Frame Wood,Insulation All,Wood
Others
Tax ID 000-188-859
Ownership Freehold
Acceptable Financing Purchaser To Finance
Listing Terms Purchaser To Finance
Pets Description Aquariums, Birds, Caged Mammals, Cats, Dogs
Read Less
Bought with RE/MAX Island Properties
GET MORE INFORMATION





