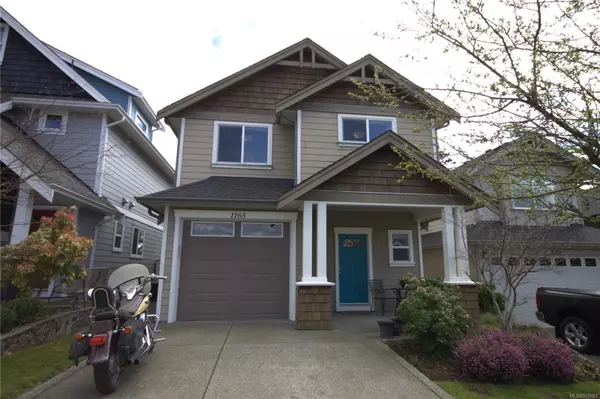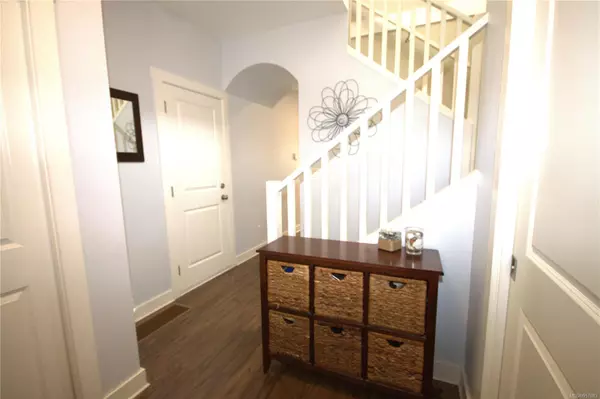For more information regarding the value of a property, please contact us for a free consultation.
1165 Sikorsky Rd Langford, BC V9B 0M7
Want to know what your home might be worth? Contact us for a FREE valuation!

Our team is ready to help you sell your home for the highest possible price ASAP
Key Details
Sold Price $875,000
Property Type Single Family Home
Sub Type Single Family Detached
Listing Status Sold
Purchase Type For Sale
Square Footage 1,439 sqft
Price per Sqft $608
MLS Listing ID 957683
Sold Date 08/15/24
Style Main Level Entry with Upper Level(s)
Bedrooms 3
Rental Info Unrestricted
Year Built 2012
Annual Tax Amount $3,618
Tax Year 2023
Lot Size 3,049 Sqft
Acres 0.07
Property Description
Westhills is a thriving community with so much to offer. Close to schools, endless shopping opportunities, restaurants & AMAZING recreational options just minutes away. This area is desirable for buyers looking for their first home or moving up from a condo or townhouse. This well-thought-out floor plan is nicely laid out, with the main floor offering a great room, ideal for the family being all together, a kitchen with an eating bar, perfect for breakfast or to enjoy company and family while you cook. The main floor features include patio doors to the level, a fenced backyard with beautiful open views, and a good-sized entry with space to take shoes off and hang up a coat. Buyers will appreciate the 3 bedrooms up, laundry room with storage and master with room for a king-size bed, en-suite and walk-in closet. Additional features include a fireplace, 3 baths, and single garage.
Location
Province BC
County Capital Regional District
Area La Westhills
Direction West
Rooms
Basement Crawl Space
Kitchen 1
Interior
Heating Forced Air, Heat Pump, Other
Cooling Other
Fireplaces Number 1
Fireplaces Type Electric, Living Room
Equipment Central Vacuum Roughed-In, Electric Garage Door Opener
Fireplace 1
Laundry In House
Exterior
Exterior Feature Fencing: Partial
Garage Spaces 1.0
Roof Type Fibreglass Shingle
Parking Type Attached, Garage
Total Parking Spaces 2
Building
Lot Description Level
Building Description Frame Wood, Main Level Entry with Upper Level(s)
Faces West
Foundation Poured Concrete
Sewer Sewer Connected
Water Municipal
Structure Type Frame Wood
Others
Tax ID 028-722-531
Ownership Freehold
Acceptable Financing Purchaser To Finance
Listing Terms Purchaser To Finance
Pets Description Aquariums, Birds, Caged Mammals, Cats, Dogs
Read Less
Bought with eXp Realty
GET MORE INFORMATION





