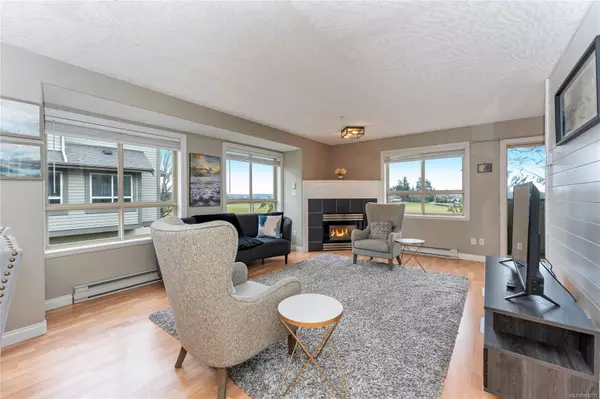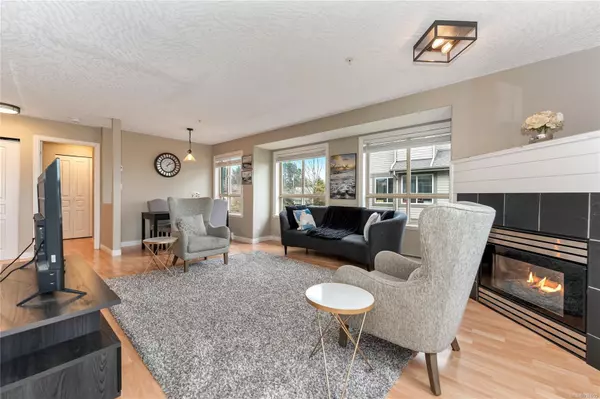For more information regarding the value of a property, please contact us for a free consultation.
7847 East Saanich Rd #8 Central Saanich, BC V8M 2B4
Want to know what your home might be worth? Contact us for a FREE valuation!

Our team is ready to help you sell your home for the highest possible price ASAP
Key Details
Sold Price $690,000
Property Type Townhouse
Sub Type Row/Townhouse
Listing Status Sold
Purchase Type For Sale
Square Footage 1,639 sqft
Price per Sqft $420
Subdivision Meadowlands
MLS Listing ID 956015
Sold Date 08/15/24
Style Ground Level Entry With Main Up
Bedrooms 4
HOA Fees $720/mo
Rental Info Unrestricted
Year Built 1995
Annual Tax Amount $3,078
Tax Year 2023
Lot Size 1,742 Sqft
Acres 0.04
Property Description
Welcome to a bright and open 4 bed, 2 bath corner unit in a quiet, well-maintained complex. This family friendly home features three bedrooms upstairs, including a master with a vaulted ceiling, walk-in closet, and full ensuite. Enjoy scenic views of fields, the ocean, Mount Baker, and the Olympic Mountains from your home. The main level offers laminate flooring, a cozy gas fireplace (gas included in strata fees), and a kitchen with open shelving and access to a private deck overlooking farmland. A versatile fourth bedroom on the main level is perfect as a guest room, office, or in-law suite, with an ensuite bathroom. This home comes with two covered parking stalls and separate storage. The complex is pet-friendly, allows rentals with no age restrictions. Located just steps from amenities, including shopping and a grocery store, this property provides a perfect blend of comfort and convenience for families or anyone seeking a peaceful retreat
Location
Province BC
County Capital Regional District
Area Cs Saanichton
Direction South
Rooms
Basement None
Main Level Bedrooms 1
Kitchen 1
Interior
Interior Features Ceiling Fan(s), Closet Organizer, Dining/Living Combo, Eating Area, Storage, Vaulted Ceiling(s)
Heating Baseboard, Electric, Natural Gas
Cooling None
Flooring Carpet, Laminate, Linoleum
Fireplaces Number 1
Fireplaces Type Gas, Living Room
Fireplace 1
Window Features Blinds,Insulated Windows,Screens,Skylight(s),Vinyl Frames
Laundry In House
Exterior
Exterior Feature Balcony/Deck, Balcony/Patio
Carport Spaces 2
View Y/N 1
View Mountain(s), Valley
Roof Type Asphalt Shingle
Parking Type Attached, Carport Double, Guest
Total Parking Spaces 2
Building
Lot Description Easy Access, Irregular Lot, Private, Southern Exposure
Building Description Insulation: Ceiling,Insulation: Walls,Stucco,Wood, Ground Level Entry With Main Up
Faces South
Story 3
Foundation Poured Concrete
Sewer Sewer To Lot
Water Municipal
Architectural Style West Coast
Additional Building None
Structure Type Insulation: Ceiling,Insulation: Walls,Stucco,Wood
Others
Tax ID 023-163-534
Ownership Freehold/Strata
Pets Description Aquariums, Birds, Caged Mammals, Cats, Dogs, Number Limit, Size Limit
Read Less
Bought with RE/MAX Mayne-Pender
GET MORE INFORMATION





