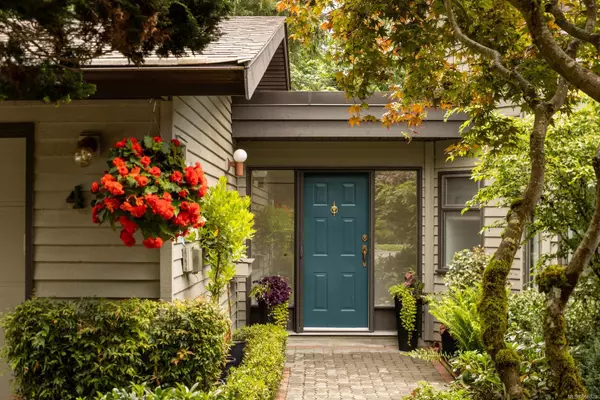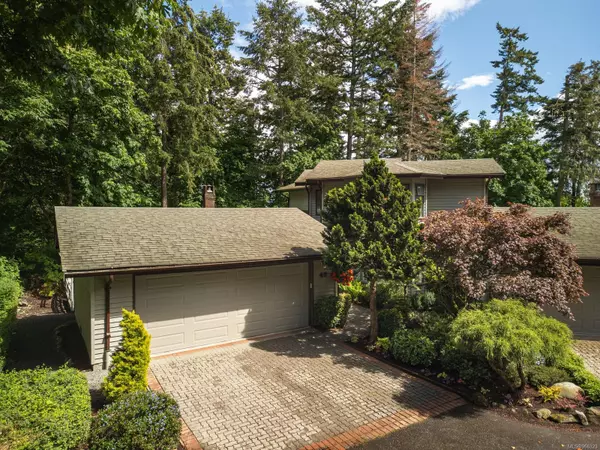For more information regarding the value of a property, please contact us for a free consultation.
1255 Wain Rd #43 North Saanich, BC V8L 4R4
Want to know what your home might be worth? Contact us for a FREE valuation!

Our team is ready to help you sell your home for the highest possible price ASAP
Key Details
Sold Price $922,500
Property Type Townhouse
Sub Type Row/Townhouse
Listing Status Sold
Purchase Type For Sale
Square Footage 2,029 sqft
Price per Sqft $454
Subdivision Eagle Ridge Estates
MLS Listing ID 966320
Sold Date 08/15/24
Style Main Level Entry with Lower/Upper Lvl(s)
Bedrooms 3
HOA Fees $715/mo
Rental Info Unrestricted
Year Built 1989
Annual Tax Amount $2,581
Tax Year 2023
Lot Size 3,484 Sqft
Acres 0.08
Property Description
Nestled in the heart of North Saanich, Eagle Ridge Estates is a gated sanctuary spread across 75 picturesque acres. Enjoy scenic walking trails, abundant wildlife, & the tranquil ambiance this property offers. This exclusive home, located in one of the best spots within the complex, features a thoughtfully designed floor plan. The main floor includes a bright, open kitchen, dining area, & living room with doors leading to a private deck overlooking the forest. Additionally, you'll find a laundry room & a primary bdrm with a walk-in closet & ensuite. Upstairs, there are 2 more bdrms & a full bath. The downstairs area has a wine cellar free from light & presents future potential for a shop, studio or media room with access to the outdoors. The townhouse also includes a double car garage. This sought-after complex is conveniently close to Deep Cove, Sidney by the Sea, BC Ferries, Airport, Farmers Markets & just 30 mins from downtown Victoria. This is a must see & first time on the market!
Location
Province BC
County Capital Regional District
Area Ns Sandown
Direction West
Rooms
Basement Unfinished, Walk-Out Access, With Windows
Main Level Bedrooms 1
Kitchen 1
Interior
Interior Features Controlled Entry, Dining Room, Eating Area, Storage, Vaulted Ceiling(s), Wine Storage
Heating Baseboard, Electric
Cooling None
Flooring Carpet, Laminate, Tile
Fireplaces Number 1
Fireplaces Type Electric, Living Room
Equipment Propane Tank
Fireplace 1
Window Features Blinds
Appliance F/S/W/D
Laundry In Unit
Exterior
Exterior Feature Balcony/Deck, Garden
Garage Spaces 2.0
Roof Type Fibreglass Shingle
Handicap Access Ground Level Main Floor, Primary Bedroom on Main
Total Parking Spaces 2
Building
Lot Description Gated Community, Landscaped, Marina Nearby, Park Setting, Rural Setting, In Wooded Area
Building Description Wood, Main Level Entry with Lower/Upper Lvl(s)
Faces West
Story 2
Foundation Poured Concrete
Sewer Septic System
Water Municipal
Structure Type Wood
Others
HOA Fee Include Garbage Removal,Insurance,Maintenance Grounds,Property Management,Water
Tax ID 014-782-642
Ownership Freehold/Strata
Acceptable Financing Purchaser To Finance
Listing Terms Purchaser To Finance
Pets Description Cats, Dogs, Number Limit
Read Less
Bought with Pemberton Holmes - Cloverdale
GET MORE INFORMATION





