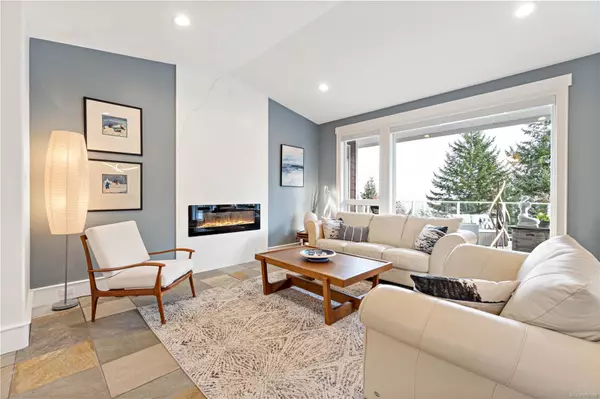For more information regarding the value of a property, please contact us for a free consultation.
3605 Collingwood Dr Nanoose Bay, BC V9P 9G3
Want to know what your home might be worth? Contact us for a FREE valuation!

Our team is ready to help you sell your home for the highest possible price ASAP
Key Details
Sold Price $1,290,000
Property Type Single Family Home
Sub Type Single Family Detached
Listing Status Sold
Purchase Type For Sale
Square Footage 3,388 sqft
Price per Sqft $380
MLS Listing ID 963182
Sold Date 08/15/24
Style Main Level Entry with Lower Level(s)
Bedrooms 4
Rental Info Unrestricted
Year Built 2001
Annual Tax Amount $6,658
Tax Year 2023
Lot Size 0.300 Acres
Acres 0.3
Property Description
Nestled in the prestigious Fairwinds community of Nanoose Bay, this stunning 3388 sq ft home offers a perfect blend of elegance and comfort. The main floor features 9 ft ceilings, creating a bright and spacious atmosphere. The upper level boasts 3 bedrooms, including a luxurious primary bedroom with a 3-piece ensuite. An additional bedroom on the lower level provides flexibility for guests or a home office. The main floor offers a 4-piece bath for convenience. The home also includes a 1146 sq ft storage area, ideal for storing seasonal items or creating a workshop. With room for an in-law suite, this home offers flexibility for extended family or guests. Outside, the beautifully landscaped garden provides a peaceful retreat, while the 2-car garage offers secure parking and additional storage space. Located in the desirable Fairwinds community, known for its natural beauty and serene surroundings, this home offers a rare opportunity to live in luxury on Vancouver Island's east coast.
Location
Province BC
County Nanaimo Regional District
Area Pq Fairwinds
Direction West
Rooms
Basement Crawl Space, Partially Finished
Main Level Bedrooms 3
Kitchen 1
Interior
Heating Electric, Heat Pump
Cooling Central Air
Flooring Mixed
Fireplaces Number 2
Fireplaces Type Electric, Gas
Fireplace 1
Laundry In House
Exterior
Garage Spaces 2.0
Roof Type Tile
Parking Type Garage Double
Total Parking Spaces 2
Building
Building Description Frame Wood, Main Level Entry with Lower Level(s)
Faces West
Foundation Poured Concrete
Sewer Sewer Connected
Water Municipal
Structure Type Frame Wood
Others
Tax ID 016-506-898
Ownership Freehold
Pets Description Aquariums, Birds, Caged Mammals, Cats, Dogs
Read Less
Bought with RE/MAX Anchor Realty (QU)
GET MORE INFORMATION





