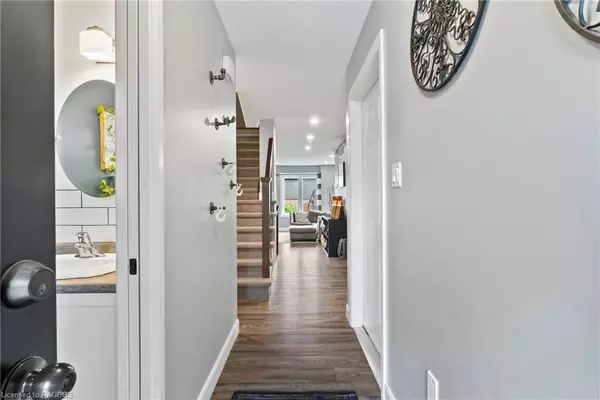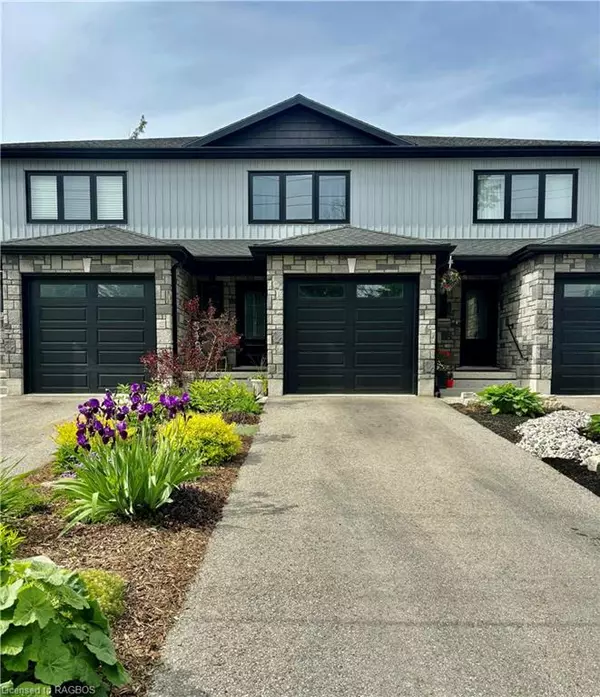For more information regarding the value of a property, please contact us for a free consultation.
548 Derby Street Palmerston, ON N0G 2P0
Want to know what your home might be worth? Contact us for a FREE valuation!

Our team is ready to help you sell your home for the highest possible price ASAP
Key Details
Sold Price $540,000
Property Type Townhouse
Sub Type Row/Townhouse
Listing Status Sold
Purchase Type For Sale
Square Footage 1,265 sqft
Price per Sqft $426
MLS Listing ID 40601049
Sold Date 08/14/24
Style Two Story
Bedrooms 3
Full Baths 1
Half Baths 1
Abv Grd Liv Area 1,661
Originating Board Grey Bruce Owen Sound
Year Built 2019
Annual Tax Amount $2,455
Property Description
This delightful middle-unit, 2-storey townhouse offers 3 spacious bedrooms, 1.5 baths, and a host of desirable features, ideal for families and professionals alike. The main floor layout includes a 2-pc Bath, a comfortable living room, a dining area that flows seamlessly into the modern kitchen, and sliding patio doors leading you to your beautifully landscaped, fully fenced backyard with deck. Upstairs you will find 3 sizable bedrooms, all with closets. The Primary Bedroom features a cheater En-Suite and 2 large closets. Downstairs you will find a fully finished basement perfect for a home office, gym, or additional family room, Laundry and a Utility Room with extra storage space! Located in a friendly neighborhood with easy access to schools, parks and shopping. Welcome Home! Schedule a viewing today and experience all the wonderful features this home has to offer!
Location
Province ON
County Wellington
Area Minto
Zoning R2
Direction 548 Derby St. Palmerston
Rooms
Basement Full, Finished
Kitchen 1
Interior
Interior Features High Speed Internet, Air Exchanger, Auto Garage Door Remote(s), Water Meter
Heating Forced Air, Natural Gas
Cooling Central Air
Fireplace No
Window Features Window Coverings
Appliance Water Heater Owned, Dishwasher, Dryer, Refrigerator, Stove, Washer
Laundry In Basement
Exterior
Exterior Feature Landscaped, Year Round Living
Garage Attached Garage, Garage Door Opener, Asphalt
Garage Spaces 1.0
Fence Full
Pool Community
Utilities Available Cable Connected, Cell Service, Electricity Connected, Fibre Optics, Natural Gas Connected, Recycling Pickup, Street Lights
Waterfront No
Roof Type Asphalt Shing
Street Surface Paved
Porch Deck
Lot Frontage 18.0
Lot Depth 130.78
Parking Type Attached Garage, Garage Door Opener, Asphalt
Garage Yes
Building
Lot Description Urban, City Lot, Near Golf Course, Hospital, Landscaped, Library, Place of Worship, Playground Nearby, Rec./Community Centre, Schools, Shopping Nearby
Faces 548 Derby St. Palmerston
Foundation Poured Concrete
Sewer Sewer (Municipal)
Water Municipal-Metered
Architectural Style Two Story
Structure Type Stone,Vinyl Siding
New Construction No
Schools
Elementary Schools Palmerston Public School
High Schools Norwell District Secondary School
Others
Senior Community false
Tax ID 710400303
Ownership Freehold/None
Read Less
GET MORE INFORMATION





