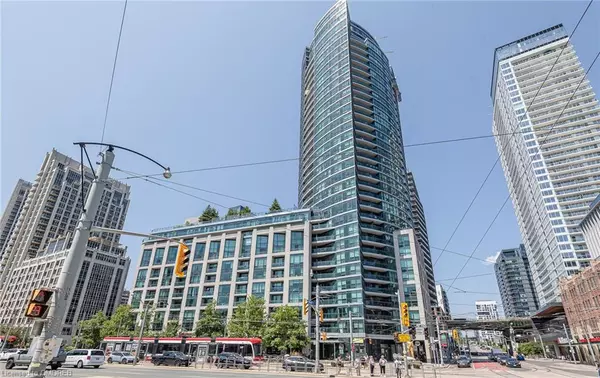For more information regarding the value of a property, please contact us for a free consultation.
600 Fleet Street #1310 Toronto, ON M5V 1B7
Want to know what your home might be worth? Contact us for a FREE valuation!

Our team is ready to help you sell your home for the highest possible price ASAP
Key Details
Sold Price $480,000
Property Type Condo
Sub Type Condo/Apt Unit
Listing Status Sold
Purchase Type For Sale
Square Footage 533 sqft
Price per Sqft $900
MLS Listing ID 40625885
Sold Date 08/13/24
Style 1 Storey/Apt
Bedrooms 1
Full Baths 1
HOA Fees $489/mo
HOA Y/N Yes
Abv Grd Liv Area 533
Originating Board Oakville
Year Built 2008
Annual Tax Amount $2,229
Property Description
Malibu Apartments - Absolutely Gorgeous Luxury Corner Suite!
This one bedroom, one bath, one locker, Santa Cruz model boasts approximately 553 SF of sophisticated design with floor-to-ceiling windows offering fabulous north-west city views. Enjoy engineered hardwood flooring throughout and granite countertops in both the kitchen and bathroom.
This exquisite condo features 24-hour concierge service and a wealth of amenities including an indoor pool, rooftop terrace, sauna, party room, recreation room, and fitness club. With transit conveniently at your doorstep, you're just a short walk away from iconic attractions such as the CN Tower, Scotiabank Arena, Rogers Centre, Harbourfront Centre, CNE, Ontario Place, and the bustling King West restaurants, which include; cafes, fashion, and entertainment districts.
Location
Province ON
County Toronto
Area Tc01 - Toronto Central
Direction Corner of Bathurst St. and Fleet St.
Rooms
Kitchen 1
Interior
Interior Features Elevator
Heating Forced Air
Cooling Central Air
Fireplace No
Window Features Window Coverings
Appliance Built-in Microwave, Dishwasher, Dryer, Refrigerator, Stove, Washer
Laundry In-Suite
Exterior
Exterior Feature Balcony
Waterfront No
Waterfront Description Lake/Pond
View Y/N true
View City
Roof Type Other
Porch Open
Garage No
Building
Lot Description Urban, Airport, City Lot, Highway Access, Major Highway, Marina, Park, Public Transit, Rec./Community Centre, Schools
Faces Corner of Bathurst St. and Fleet St.
Foundation Concrete Perimeter
Sewer Sewer (Municipal)
Water Municipal
Architectural Style 1 Storey/Apt
Structure Type Concrete
New Construction No
Schools
Elementary Schools The Waterfront School
High Schools Central Technical School
Others
HOA Fee Include Insurance,Building Maintenance,Common Elements,Heat,Water
Senior Community false
Tax ID 129890341
Ownership Condominium
Read Less
GET MORE INFORMATION





