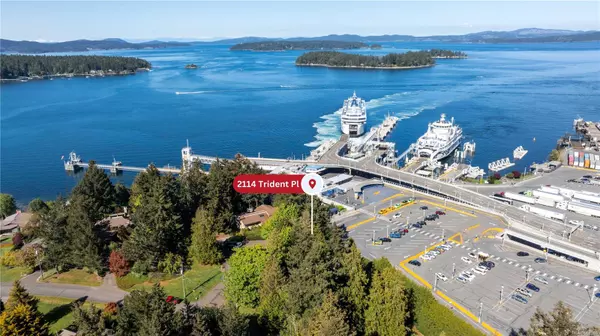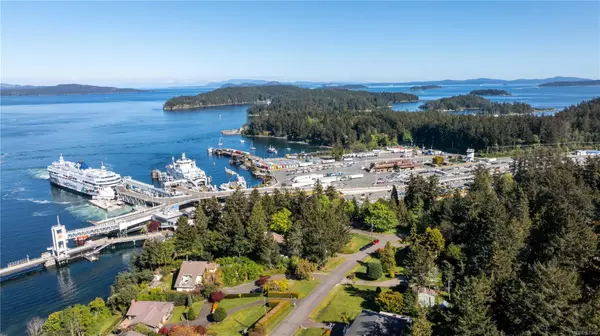For more information regarding the value of a property, please contact us for a free consultation.
2114 Trident Pl North Saanich, BC V8L 5J4
Want to know what your home might be worth? Contact us for a FREE valuation!

Our team is ready to help you sell your home for the highest possible price ASAP
Key Details
Sold Price $1,150,000
Property Type Single Family Home
Sub Type Single Family Detached
Listing Status Sold
Purchase Type For Sale
Square Footage 2,985 sqft
Price per Sqft $385
MLS Listing ID 967940
Sold Date 08/14/24
Style Main Level Entry with Lower/Upper Lvl(s)
Bedrooms 4
Rental Info Unrestricted
Year Built 1991
Annual Tax Amount $4,088
Tax Year 2023
Lot Size 0.510 Acres
Acres 0.51
Property Description
1ST time for sale in nearly 20 years! 1 of 3 homes on a peaceful cul-de-sac. Offering a LG ½ acre lot w/ ocean views overlooking Swartz Bay. 3000 sqft of living space, 4 (poss. 5) beds, 4 baths, parking for 6 w/ double garage. Entering the foyer, you are greeted by a warm & inviting space. Living, dining & kitchen layout creates an ideal place for entertaining or relaxing w/ family & friends. Ocean-view kitchen is ready for your magic touch. 3 Bd 2 BR on top floor, 2 living areas, kitchen, dining room & BR on main. Private entry SUITE w/ full kitchen, dining & living rm, LG covered deck & yard to grow fruits or veg! Great way to help w/ your mortgage or a space for the in-laws. All patios redone in 2020, roof is 10 years old w/ recent moss removal treatment & 2 yr warranty. New septic tank & field 2023. New sliding glass doors & Hunter Douglas blinds on main. Many hiking paths and beach access nearby. Short walk to public transit & school buses. A property you have to see to believe!
Location
Province BC
County Capital Regional District
Area Ns Lands End
Direction East
Rooms
Basement Finished, Full, Walk-Out Access, With Windows
Kitchen 2
Interior
Interior Features Breakfast Nook, Ceiling Fan(s), Closet Organizer, Dining Room, Eating Area
Heating Baseboard, Electric, Propane
Cooling Other
Flooring Carpet, Laminate, Linoleum, Tile
Fireplaces Number 1
Fireplaces Type Family Room, Gas, Propane
Fireplace 1
Window Features Bay Window(s),Blinds,Screens,Window Coverings
Appliance Dishwasher, F/S/W/D, Microwave
Laundry In House
Exterior
Exterior Feature Balcony/Deck, Balcony/Patio, Garden
Garage Spaces 2.0
View Y/N 1
View Ocean
Roof Type Asphalt Shingle
Total Parking Spaces 6
Building
Lot Description Cleared, Cul-de-sac, Irregular Lot, Private, Sloping, Wooded Lot
Building Description Frame Wood,Insulation: Ceiling,Insulation: Walls,Vinyl Siding, Main Level Entry with Lower/Upper Lvl(s)
Faces East
Foundation Poured Concrete
Sewer Septic System
Water Municipal
Architectural Style West Coast
Structure Type Frame Wood,Insulation: Ceiling,Insulation: Walls,Vinyl Siding
Others
Tax ID 001-283-481
Ownership Freehold
Pets Description Aquariums, Birds, Caged Mammals, Cats, Dogs
Read Less
Bought with NAI Commercial (Victoria) Inc.
GET MORE INFORMATION





