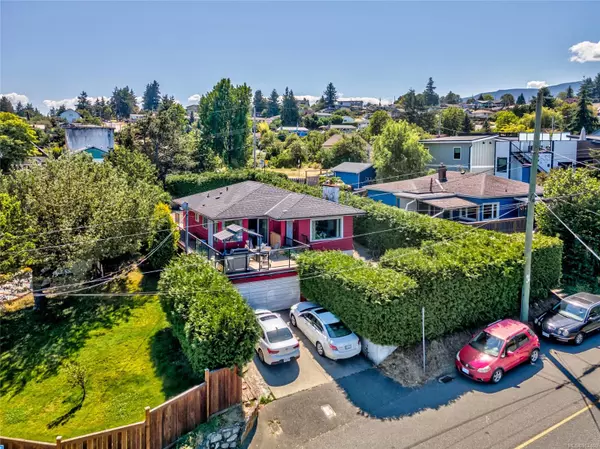For more information regarding the value of a property, please contact us for a free consultation.
393 Chestnut St Nanaimo, BC V9S 2K7
Want to know what your home might be worth? Contact us for a FREE valuation!

Our team is ready to help you sell your home for the highest possible price ASAP
Key Details
Sold Price $635,000
Property Type Single Family Home
Sub Type Single Family Detached
Listing Status Sold
Purchase Type For Sale
Square Footage 1,868 sqft
Price per Sqft $339
MLS Listing ID 962400
Sold Date 08/14/24
Style Main Level Entry with Lower Level(s)
Bedrooms 2
Rental Info Unrestricted
Year Built 1948
Annual Tax Amount $3,718
Tax Year 2023
Lot Size 5,662 Sqft
Acres 0.13
Property Description
Amazing Opportunity to own this 2 bedroom 2 bathroom home with a unique vantage point over Newcastle Channel and Brechin Marina Boat launch. The main floor is bright and open with a large living room connected to the kitchen and dining room that walk out onto the front deck to enjoy the views. Both bedrooms on the main floor have access to the wrap-around deck with sunny southern exposures. Under the deck is a double car garage and a workshop with tons of storage. Downstairs you will find a large family room / rec room, laundry, a second bathroom and storage where additional bedrooms could easily be added. Situated on a 5800 sq ft lot, that has rare street access from two streets, Chestnut St and Maple St, there is a large low-maintenance back yard. All measurements are approximate, please verify if deemed important.
Location
Province BC
County Nanaimo, City Of
Area Na Brechin Hill
Zoning R1
Direction North
Rooms
Basement Finished, Full
Main Level Bedrooms 2
Kitchen 1
Interior
Interior Features Workshop
Heating Baseboard, Electric
Cooling None
Flooring Mixed
Laundry In House
Exterior
Exterior Feature Balcony/Deck, Garden, Low Maintenance Yard
Garage Spaces 2.0
Utilities Available Cable To Lot, Electricity To Lot
View Y/N 1
View Ocean
Roof Type Asphalt Shingle
Parking Type Driveway, Garage Double
Total Parking Spaces 2
Building
Lot Description Central Location, Easy Access, Marina Nearby, Recreation Nearby, Shopping Nearby
Building Description Frame Wood,Insulation: Ceiling,Insulation: Walls,Wood, Main Level Entry with Lower Level(s)
Faces North
Foundation Poured Concrete
Sewer Sewer Connected
Water Municipal
Structure Type Frame Wood,Insulation: Ceiling,Insulation: Walls,Wood
Others
Tax ID 000-170-607
Ownership Freehold
Acceptable Financing Must Be Paid Off
Listing Terms Must Be Paid Off
Pets Description Aquariums, Birds, Caged Mammals, Cats, Dogs
Read Less
Bought with Pemberton Holmes - Cloverdale
GET MORE INFORMATION





