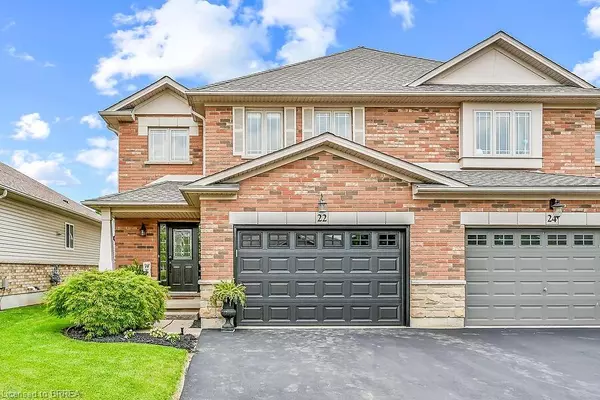For more information regarding the value of a property, please contact us for a free consultation.
22 Savannah Ridge Drive Paris, ON N3L 4G5
Want to know what your home might be worth? Contact us for a FREE valuation!

Our team is ready to help you sell your home for the highest possible price ASAP
Key Details
Sold Price $660,000
Property Type Single Family Home
Sub Type Single Family Residence
Listing Status Sold
Purchase Type For Sale
Square Footage 1,598 sqft
Price per Sqft $413
MLS Listing ID 40625847
Sold Date 08/09/24
Style Two Story
Bedrooms 3
Full Baths 2
Half Baths 1
Abv Grd Liv Area 1,598
Originating Board Brantford
Annual Tax Amount $3,011
Property Description
Not only known as one of the prettiest towns in Ontario…. Paris is also listed as one of Ontario’s most economical communities. This beautiful and well kept home is located in a quiet, & family friendly neighbourhood and offers fresh modern décor and open floorplan. The main level flows through a patio walkout onto a large deck and beautiful private yard backing onto wide open green space. A kitchen fit for a chef features “like new” cabinets with ample storage and SS stove and fridge (only 2 years new) plus a breakfast bar and separate dinette area. For the work at home occupant there is a bright & cheery office on upper level which could be used for many other purposes. A very large primary bedroom features ensuite privileges to a spa like bathroom. Another bonus is the bright rec room and a 3rd bedroom in lower level. Note: there are 2 sheds in backyard in the spacious completely fenced backyard. *hot water heater is rental.
Location
Province ON
County Brant County
Area 2105 - Paris
Zoning R2
Direction King Edward Street (a.k.a Hwy 2 West) to Irongate
Rooms
Basement Full, Finished
Kitchen 1
Interior
Interior Features Ceiling Fan(s)
Heating Forced Air, Natural Gas
Cooling Central Air
Fireplace No
Window Features Window Coverings
Appliance Water Softener, Dishwasher, Range Hood, Refrigerator, Stove
Exterior
Garage Attached Garage
Garage Spaces 1.0
Waterfront No
Roof Type Asphalt Shing
Lot Frontage 30.0
Lot Depth 115.0
Parking Type Attached Garage
Garage Yes
Building
Lot Description Urban, Major Highway, Open Spaces, Park, Place of Worship, Quiet Area, Shopping Nearby
Faces King Edward Street (a.k.a Hwy 2 West) to Irongate
Foundation Poured Concrete
Sewer Sewer (Municipal)
Water Municipal
Architectural Style Two Story
Structure Type Vinyl Siding
New Construction No
Others
Senior Community false
Tax ID 320540398
Ownership Freehold/None
Read Less
GET MORE INFORMATION





