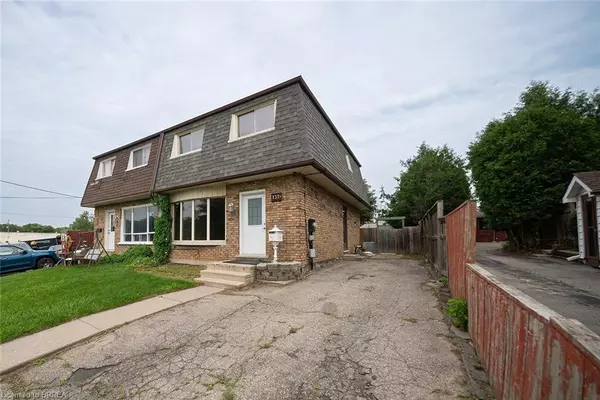For more information regarding the value of a property, please contact us for a free consultation.
137 Henry Street #B Brantford, ON N3S 5C9
Want to know what your home might be worth? Contact us for a FREE valuation!

Our team is ready to help you sell your home for the highest possible price ASAP
Key Details
Sold Price $470,000
Property Type Single Family Home
Sub Type Single Family Residence
Listing Status Sold
Purchase Type For Sale
Square Footage 1,326 sqft
Price per Sqft $354
MLS Listing ID 40610641
Sold Date 08/12/24
Style Two Story
Bedrooms 3
Full Baths 1
Half Baths 1
Abv Grd Liv Area 1,326
Originating Board Brantford
Annual Tax Amount $2,649
Property Description
Welcome home to 137 Henry Street #B in Brantford. This adorable two-story semi-detached home, set on a deep 150-foot lot with no rear neighbors, offers a perfect canvas for your personal touches. It features 3 bedrooms, 1.5 bathrooms, 1,326 sq ft of living space, a finished basement, and a large fully fenced backyard. The main floor boasts a bright living room with a large front-facing window and an eat-in kitchen with sliding doors leading to the rear yard. The second floor is home to 3 spacious bedrooms and a 4 piece bathroom with a tub/shower combo. The basement of the home has a recreation room with a gas fireplace, a laundry/utility room and a 2 piece bathroom. The large backyard is fully fenced greenspace and is equipped with a raised deck off the back of the home and a garden shed. This great home is conveniently located just minutes from highway access, the North End Power Centre, and the upcoming Costco.
Location
Province ON
County Brantford
Area 2040 - Terrace Hill/E & N Wards
Zoning M2, H-RHD
Direction Rawdon Street
Rooms
Basement Full, Finished
Kitchen 1
Interior
Interior Features None
Heating Natural Gas
Cooling Central Air
Fireplaces Number 1
Fireplace Yes
Appliance Dishwasher, Refrigerator, Stove
Exterior
Roof Type Asphalt Shing
Lot Frontage 30.0
Lot Depth 150.32
Garage No
Building
Lot Description Urban, Major Highway, Park, Place of Worship, Public Transit, Schools, Shopping Nearby
Faces Rawdon Street
Foundation Poured Concrete
Sewer Sewer (Municipal)
Water Municipal, Unknown
Architectural Style Two Story
New Construction No
Others
Senior Community false
Tax ID 321840125
Ownership Freehold/None
Read Less




