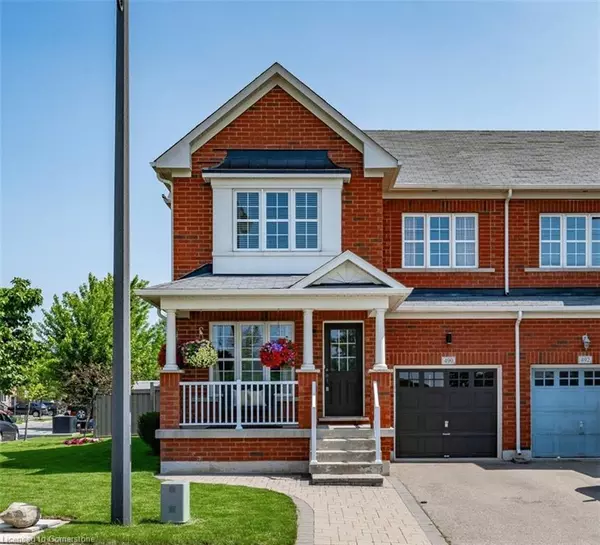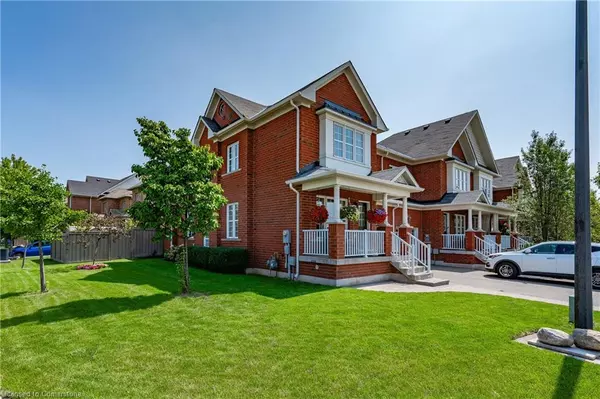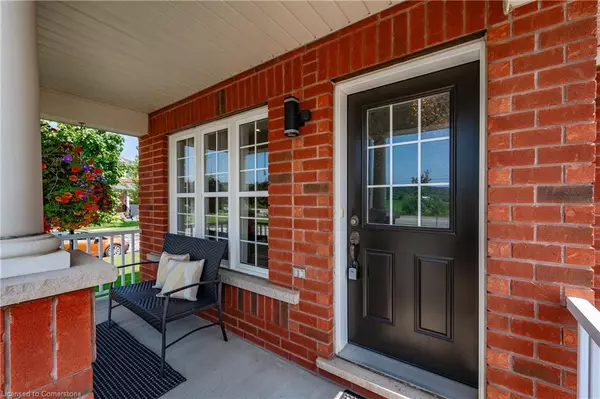For more information regarding the value of a property, please contact us for a free consultation.
490 Vaughan Court Milton, ON L9T 8A6
Want to know what your home might be worth? Contact us for a FREE valuation!

Our team is ready to help you sell your home for the highest possible price ASAP
Key Details
Sold Price $1,030,000
Property Type Townhouse
Sub Type Row/Townhouse
Listing Status Sold
Purchase Type For Sale
Square Footage 1,867 sqft
Price per Sqft $551
MLS Listing ID 40623835
Sold Date 08/12/24
Style Two Story
Bedrooms 4
Full Baths 3
Half Baths 1
Abv Grd Liv Area 2,309
Originating Board Waterloo Region
Year Built 2012
Annual Tax Amount $3,909
Property Description
Minutes to ESCARPMENT VIEWS! This gorgeous brick 3+1 bedroom, 3.5 bathroom luxury townhome features a legal finished basement. As an end unit, it boasts fabulous curb appeal with beautiful landscaping and a stone walkway leading to the private front porch. Enter the welcoming foyer and experience a sense of space with high ceilings, a wonderful family floor plan, hardwood flooring, and a clean, contemporary design. The eat-in kitchen offers quartz countertops and backsplash, ample cabinets, and stainless steel appliances. It opens to a large, separate dining area, overlooking the living room with a fireplace, large windows, and a walk-out to the fully fenced yard with an interlock patio. The 3 generous bedrooms include a primary bedroom retreat with a walk-in closet and a 4pc ensuite with a deep soaker tub. Enjoy the convenience of upper-level laundry. The legal finished basement features massive above-grade windows, plenty of storage, a rec room, and a bonus 3pc bathroom with laundry. Additional features include a garage door opener, freehold ownership with no extra fees, carpet-free main floor, two glass-enclosed showers, and much more. Amazing Location: Close to all amenities including parks, schools, Milton's vibrant downtown, conservation areas, the new Sherwood Community Centre and Library, public transit, GO Train, and easy highway access. Meticulously maintained!
Location
Province ON
County Halton
Area 2 - Milton
Zoning NECAB
Direction TREMAINE ROAD
Rooms
Basement Full, Finished
Kitchen 1
Interior
Interior Features Auto Garage Door Remote(s)
Heating Forced Air, Natural Gas
Cooling Central Air
Fireplaces Type Family Room, Gas
Fireplace Yes
Exterior
Parking Features Attached Garage
Garage Spaces 1.0
Fence Full
Roof Type Asphalt Shing
Porch Patio
Lot Frontage 35.56
Lot Depth 88.73
Garage Yes
Building
Lot Description Urban, Major Highway, Schools, Shopping Nearby, Trails
Faces TREMAINE ROAD
Foundation Poured Concrete
Sewer Sewer (Municipal)
Water Municipal
Architectural Style Two Story
Structure Type Brick
New Construction No
Others
Senior Community false
Tax ID 249623910
Ownership Freehold/None
Read Less




