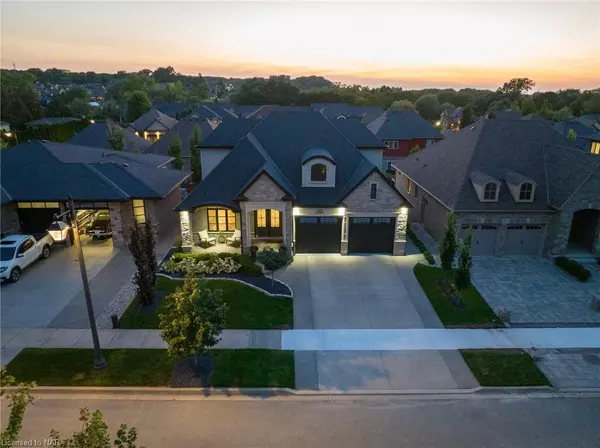For more information regarding the value of a property, please contact us for a free consultation.
145 Paxton Lane St. Davids, ON L0S 1J0
Want to know what your home might be worth? Contact us for a FREE valuation!

Our team is ready to help you sell your home for the highest possible price ASAP
Key Details
Sold Price $1,700,000
Property Type Single Family Home
Sub Type Single Family Residence
Listing Status Sold
Purchase Type For Sale
Square Footage 3,627 sqft
Price per Sqft $468
MLS Listing ID 40568857
Sold Date 08/12/24
Style 1.5 Storey
Bedrooms 4
Full Baths 3
Half Baths 1
Abv Grd Liv Area 3,627
Originating Board Niagara
Year Built 2016
Annual Tax Amount $7,631
Property Description
Welcome to 145 Paxton Lane, where location and lifestyle are at the heart of this design. This luxurious custom-built home is nestled below the Niagara Escarpment and the prestigious St. David’s Golf Course. This exquisite home boasts 4 bedrooms and 4 bathrooms. With open concept design the main floor features a formal dining room, a butler’s pantry and a large kitchen-living room with a patio walk-out that overlooks your resort style backyard. The main floor continues with a highly sought after primary suite, featuring a walk-in-closet and five-piece bathroom. The second level features two bedrooms, a full bathroom and an office that can easily converted into an additional bedroom. The lower level is an entertainer's dream with a designated gym area, bedroom, full bathroom and large movie night and entertainment space. Enjoy a coffee or glass of wine when you step outside into your backyard oasis featuring an in-ground salt water pool with water feature, pool cabana, outdoor fireplace and covered porch. As for location, this home is walking distance to wineries, restaurants, the Lions Club and tennis courts. Don’t miss your chance to take your lifestyle to the next level.
Location
Province ON
County Niagara
Area Niagara-On-The-Lake
Zoning R1
Direction FOUR MILE CREEK ROAD FOUR MILE CREEK RD & YORK RD
Rooms
Other Rooms Shed(s), Storage
Basement Full, Finished
Kitchen 1
Interior
Interior Features Wet Bar, Other
Heating Forced Air, Natural Gas
Cooling Central Air
Fireplaces Number 2
Fireplaces Type Electric, Gas
Fireplace Yes
Exterior
Exterior Feature Canopy, Landscaped
Garage Attached Garage, Concrete
Garage Spaces 2.0
Fence Full
Pool In Ground, Salt Water
Waterfront No
View Y/N true
View Pool
Roof Type Asphalt Shing
Porch Deck, Porch
Lot Frontage 52.49
Lot Depth 109.94
Parking Type Attached Garage, Concrete
Garage Yes
Building
Lot Description Urban, Rectangular, Near Golf Course, Highway Access, Major Highway, Park, Playground Nearby, Public Parking, Quiet Area, Schools, Other
Faces FOUR MILE CREEK ROAD FOUR MILE CREEK RD & YORK RD
Foundation Poured Concrete
Sewer Sewer (Municipal)
Water Municipal
Architectural Style 1.5 Storey
Structure Type Stone,Stucco
New Construction No
Others
Senior Community false
Tax ID 463740417
Ownership Freehold/None
Read Less
GET MORE INFORMATION





