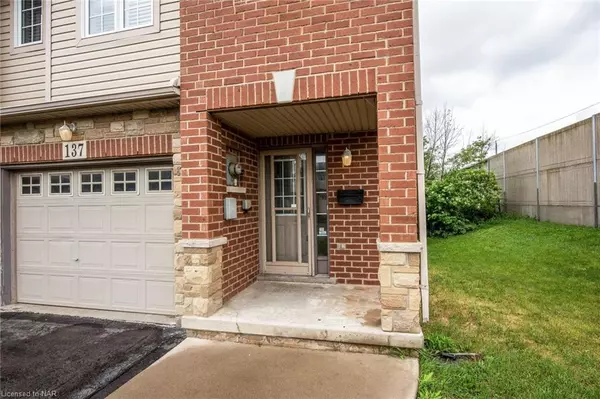For more information regarding the value of a property, please contact us for a free consultation.
137 Whitefish Crescent Stoney Creek, ON L8E 0A6
Want to know what your home might be worth? Contact us for a FREE valuation!

Our team is ready to help you sell your home for the highest possible price ASAP
Key Details
Sold Price $745,000
Property Type Townhouse
Sub Type Row/Townhouse
Listing Status Sold
Purchase Type For Sale
Square Footage 1,533 sqft
Price per Sqft $485
MLS Listing ID 40622119
Sold Date 08/10/24
Style Two Story
Bedrooms 3
Full Baths 2
Half Baths 1
Abv Grd Liv Area 1,533
Originating Board Niagara
Year Built 2006
Annual Tax Amount $4,646
Property Description
Welcome to this meticulously maintained, fully freehold end unit townhome in one of Stoney Creek's most desirable communities. This move-in-ready gem features a functional, open concept layout with spacious rooms, a beautifully renovated basement, ample parking, and a fully landscaped yard. Nestled steps away from Seabreeze Park and Lake Ontario, this luxurious upgraded freehold townhouse (ZERO condo fees) is located in a highly sought-after beach community in the heart of wine country.
The charming exterior boasts a 2-car driveway and 1-car garage with inside entry. Inside, you'll find an open oak staircase, a large living/dining room with hardwood flooring, and California shutters throughout. The large bedrooms each feature walk-in closets, with the main bedroom offering an ensuite. Convenient upstairs laundry adds to the appeal.
The private backyard, complete with mature trees and tasteful landscaping, is perfect for relaxing or entertaining. Recent professional upgrades include a bright, fully upgraded kitchen, a fully finished basement, and fresh paint throughout. This impeccable home offers a level of finish that is sure to impress.
Located on a tree-lined crescent across from high-end homes and Seabreeze Park, you're just minutes from highway access, Fifty Point Conservation, endless hiking trails, Costco, restaurants, and all other amenities. The area boasts a great school district, plenty of parks, and beach access nearby. A quality home at this price is hard to find. Book your private viewing today!
Location
Province ON
County Hamilton
Area 51 - Stoney Creek
Zoning RM2-9
Direction North Service Rd and Fruitland
Rooms
Basement Walk-Out Access, Full, Finished
Kitchen 1
Interior
Interior Features Central Vacuum Roughed-in
Heating Forced Air, Natural Gas
Cooling Central Air
Fireplace No
Window Features Window Coverings
Appliance Dishwasher, Dryer, Gas Stove, Range Hood, Refrigerator, Washer
Exterior
Garage Attached Garage, Garage Door Opener
Garage Spaces 1.0
Waterfront No
Roof Type Asphalt Shing
Lot Frontage 42.9
Lot Depth 96.0
Parking Type Attached Garage, Garage Door Opener
Garage Yes
Building
Lot Description Urban, Irregular Lot, Highway Access, Place of Worship, Public Transit, School Bus Route, Schools, Shopping Nearby
Faces North Service Rd and Fruitland
Foundation Poured Concrete
Sewer Sewer (Municipal)
Water Municipal
Architectural Style Two Story
Structure Type Stone,Vinyl Siding
New Construction No
Others
Senior Community false
Tax ID 173620563
Ownership Freehold/None
Read Less
GET MORE INFORMATION





