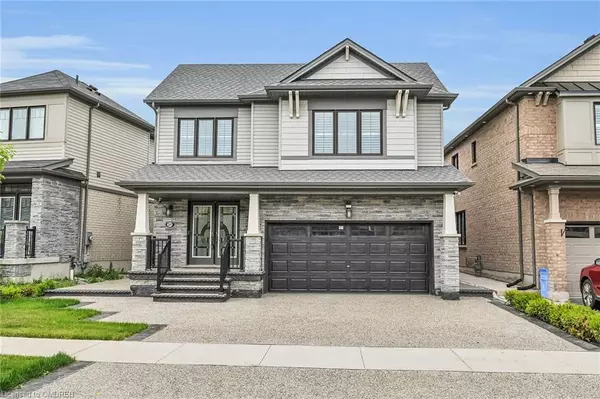For more information regarding the value of a property, please contact us for a free consultation.
31 Prestwick Street Stoney Creek, ON L8J 0K6
Want to know what your home might be worth? Contact us for a FREE valuation!

Our team is ready to help you sell your home for the highest possible price ASAP
Key Details
Sold Price $1,025,000
Property Type Single Family Home
Sub Type Single Family Residence
Listing Status Sold
Purchase Type For Sale
Square Footage 2,417 sqft
Price per Sqft $424
MLS Listing ID 40611824
Sold Date 08/11/24
Style Two Story
Bedrooms 4
Full Baths 2
Half Baths 1
Abv Grd Liv Area 2,417
Originating Board Oakville
Year Built 2018
Annual Tax Amount $6,391
Property Description
This stunning 4-bedroom, 2.5-bathroom home is a gem in the heart of the Mountain area of Stoney Creek, Ontario. Built by Empire Communities in 2018, this home has been lovingly maintained by its original owner and offers a spacious 2,417 square feet of finished living space. The home features an additional 880 square feet of unfinished basement space, complete with larger windows, ready to be transformed to suit your needs. The exterior boasts a clean, well-maintained front aggregate stone concrete driveway and porch area, adding to the home's curb appeal. Inside, you'll find a kitchen equipped with top-of-the-line KitchenAid appliances, perfect for any home chef. But the appeal of this home extends beyond its walls. Located close to the Redhill and QEW highways, commuting is a breeze. For nature enthusiasts, nearby escarpments and trails offer ample opportunities for outdoor activities, and golf lovers will appreciate the nearby courses. Urban conveniences are just minutes away, with plazas housing a Walmart, Home Depot, and a variety of restaurants. The home is also located within one of the best school systems, with excellent schools, colleges, and universities nearby. Healthcare facilities, including hospitals, are also conveniently located. Don't miss out on this opportunity to own a piece of Stoney Creek's finest real estate. With its combination of luxury, comfort, and convenience, this is more than just a home - it's a lifestyle. Your dream home awaits!
Location
Province ON
County Hamilton
Area 50 - Stoney Creek
Zoning R4-31
Direction Green Mountain Road / First Road W https://maps.app.goo.gl/VM6HFdioWRpjSa2w9
Rooms
Other Rooms Shed(s)
Basement Development Potential, Other, Full, Unfinished, Sump Pump
Kitchen 1
Interior
Interior Features High Speed Internet, Auto Garage Door Remote(s), Built-In Appliances, Central Vacuum Roughed-in, In-law Capability, Upgraded Insulation, Water Meter, Other
Heating Forced Air, Natural Gas
Cooling Central Air, Energy Efficient, Other
Fireplace No
Appliance Water Heater, Built-in Microwave, Dishwasher, Dryer, Gas Stove, Refrigerator, Washer
Laundry In Area, In-Suite, Upper Level, Other
Exterior
Exterior Feature Landscaped
Garage Attached Garage, Garage Door Opener, Built-In, Concrete, Other
Garage Spaces 2.0
Fence Full
Utilities Available Cable Connected, Electricity Connected, Fibre Optics, Natural Gas Connected, Recycling Pickup, Street Lights, Phone Connected, Underground Utilities
Waterfront No
Waterfront Description Access to Water
View Y/N true
Roof Type Asphalt Shing,Shingle,Other
Porch Porch
Lot Frontage 45.34
Lot Depth 92.0
Parking Type Attached Garage, Garage Door Opener, Built-In, Concrete, Other
Garage Yes
Building
Lot Description Urban, Irregular Lot, Ample Parking, Beach, Dog Park, Near Golf Course, Greenbelt, Highway Access, Hospital, Library, Major Highway, Open Spaces, Park, Place of Worship, Playground Nearby, Public Transit, Rec./Community Centre, Regional Mall, School Bus Route, Schools, Shopping Nearby, Trails, View from Escarpment, Other
Faces Green Mountain Road / First Road W https://maps.app.goo.gl/VM6HFdioWRpjSa2w9
Foundation Poured Concrete
Sewer Sewer (Municipal)
Water Municipal
Architectural Style Two Story
Structure Type Concrete,Vinyl Siding,Other
New Construction Yes
Schools
Elementary Schools Tapleytown, Michaelle Jean, St. James The Apostle,
High Schools Salt Fleet, Sherwood, Ahs Ib, Bishop Ryan
Others
Senior Community false
Tax ID 170972108
Ownership Freehold/None
Read Less
GET MORE INFORMATION





