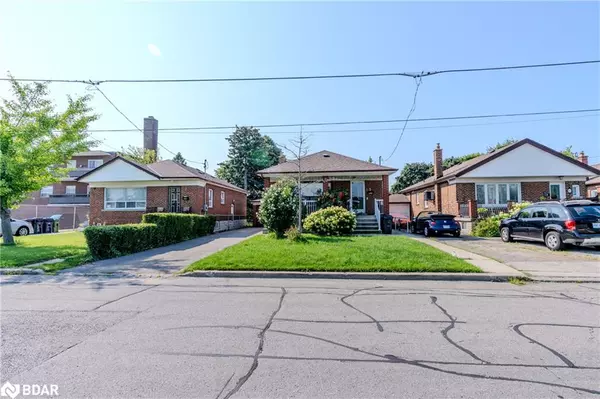For more information regarding the value of a property, please contact us for a free consultation.
15 Sadler Drive Scarborough, ON M1K 1J9
Want to know what your home might be worth? Contact us for a FREE valuation!

Our team is ready to help you sell your home for the highest possible price ASAP
Key Details
Sold Price $1,000,000
Property Type Single Family Home
Sub Type Single Family Residence
Listing Status Sold
Purchase Type For Sale
Square Footage 1,055 sqft
Price per Sqft $947
MLS Listing ID 40626251
Sold Date 08/10/24
Style Bungalow Raised
Bedrooms 3
Full Baths 2
Abv Grd Liv Area 1,055
Originating Board Barrie
Year Built 1954
Annual Tax Amount $4,120
Property Description
Welcome to 15 Sadler Drive! Available for the first time since 1978 this raised bungalow features an absolutely perfect layout to fit anyone’s needs! The main level features three generously sized bedrooms, hardwood floors throughout, a full 4 piece bath, dining/ living room & the first kitchen. The lower level features a second entrance, second kitchen, 3 piece bath, large rec room, storage room, laundry & a cold room! Outside you will find the front covered patio surrounded by gorgeous gardens and around back you will find your private deck & pergola and a fully insulated shed to store your additional garden items, all while enjoying the peace and quiet only a home backing onto green space (parkette) can have!
Furnace - 2014 (Appx)
A/C Unit - 2019 (Appx)
Shingles - 2017 (Appx)
Location
Province ON
County Toronto
Area Te04 - Toronto East
Zoning RS
Direction Birchmount to Sadler Drive
Rooms
Other Rooms Shed(s)
Basement Development Potential, Separate Entrance, Walk-Up Access, Full, Partially Finished
Kitchen 2
Interior
Interior Features Central Vacuum, Auto Garage Door Remote(s), In-law Capability
Heating Forced Air
Cooling Central Air
Fireplace No
Appliance Water Heater, Refrigerator, Stove, Washer
Laundry In Basement
Exterior
Parking Features Attached Garage, Garage Door Opener, Asphalt
Garage Spaces 1.0
Fence Full
Roof Type Asphalt Shing
Porch Deck, Patio, Porch
Lot Frontage 40.5
Lot Depth 125.15
Garage Yes
Building
Lot Description Urban, Airport, Dog Park, Highway Access, Hospital, Industrial Mall, Library, Major Highway, Open Spaces, Park, Place of Worship, Playground Nearby, Public Transit, Rail Access, Rec./Community Centre, Regional Mall, School Bus Route, Schools, Shopping Nearby, Trails
Faces Birchmount to Sadler Drive
Foundation Block
Sewer Sewer (Municipal)
Water Municipal-Metered
Architectural Style Bungalow Raised
New Construction No
Others
Senior Community false
Tax ID 064430334
Ownership Freehold/None
Read Less
GET MORE INFORMATION





