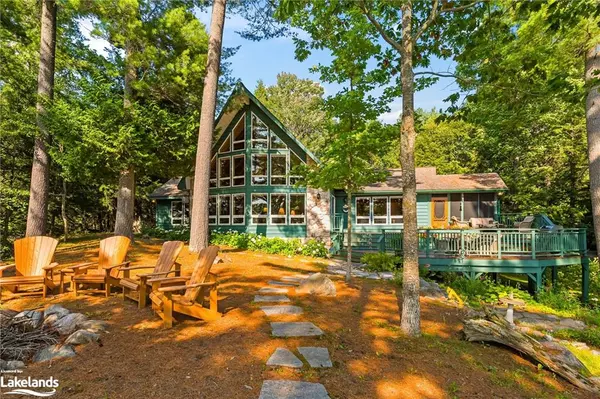For more information regarding the value of a property, please contact us for a free consultation.
1926 Redkenn Road Haliburton, ON K0M 1S0
Want to know what your home might be worth? Contact us for a FREE valuation!

Our team is ready to help you sell your home for the highest possible price ASAP
Key Details
Sold Price $2,285,000
Property Type Single Family Home
Sub Type Single Family Residence
Listing Status Sold
Purchase Type For Sale
Square Footage 2,248 sqft
Price per Sqft $1,016
MLS Listing ID 40623183
Sold Date 08/09/24
Style 2.5 Storey
Bedrooms 3
Full Baths 3
Abv Grd Liv Area 2,900
Originating Board The Lakelands
Annual Tax Amount $5,188
Lot Size 3.590 Acres
Acres 3.59
Property Description
Picture yourself sitting on a beautiful, private point lot with 300 ft of clean shoreline and gorgeous sunset views over prestigious Little Redstone Lake. This gently sloped property is one of the nicest lots on the lake and boasts 3.5 acres of well-treed forest, giving lots of privacy. It could be yours! With almost 4000 total sq ft (incl unfinished space) this cottage/home has 3 bedrooms plus a den, and 3 full bathrooms. The primary bedroom, ensuite and walk-in closet are on the 2nd level. The soaring 20 ft cathedral ceiling and tall windows in the living room bring the outside in. The airtight stone wood burning fireplace provides not only ambiance to the spacious living room but also sufficient heat to warm the main and upper floor areas. Maple flooring throughout the main and upper levels. The kitchen has plenty of counter space including a large eat-in island with prep sink, stainless steel appliances , maple cabinetry and an office area. It’s open to the dining room which overlooks the lake and accesses the screened Haliburton Room. The lower level has a family room with propane fireplace and walk-out, laundry room, bathroom, utility room, storage room, pantry and a workshop that would be anyone’s dream. There’s a walk-out from the screened room and living room to the spacious two-level deck, perfect for entertaining large crowds. Take a few steps down from the main deck where you’ll find the fire pit and a gradual sloping path or granite steps to the dock and rocky, clean, deep shoreline. Little Redstone is part of a 4-lake chain – has access to (Big) Redstone and the Upper and Lower Pelaw Lakes for miles of boating and recreational activities. This property is off a year-round paved municipal road, minutes away from Haliburton Forest and Wildlife and close to pickleball courts and lakeside entertainment.
Location
Province ON
County Haliburton
Area Dysart Et Al
Zoning WR4
Direction Hwy 118 to Kennisis Lake Road (CR 7) - 18 km - turn right onto Redkenn Road to 1926
Rooms
Basement Walk-Out Access, Full, Partially Finished
Kitchen 1
Interior
Interior Features High Speed Internet, Central Vacuum, Air Exchanger, Ceiling Fan(s), Water Treatment
Heating Fireplace-Propane, Fireplace-Wood, Forced Air-Propane
Cooling None
Fireplaces Number 2
Fireplace Yes
Appliance Instant Hot Water, Water Heater Owned, Water Softener, Dishwasher, Dryer, Gas Oven/Range, Microwave, Refrigerator, Washer
Laundry Lower Level
Exterior
Exterior Feature Landscaped, Privacy, Year Round Living
Utilities Available Cell Service, Electricity Connected
Waterfront Yes
Waterfront Description Lake,Direct Waterfront,West,Other
Roof Type Asphalt Shing
Street Surface Paved
Porch Deck
Lot Frontage 300.0
Garage No
Building
Lot Description Rural, Irregular Lot, Airport, Arts Centre, Near Golf Course, Library, Schools, Skiing, Trails
Faces Hwy 118 to Kennisis Lake Road (CR 7) - 18 km - turn right onto Redkenn Road to 1926
Foundation Concrete Block
Sewer Septic Approved
Water Drilled Well
Architectural Style 2.5 Storey
Structure Type Cedar,Stone
New Construction No
Others
Senior Community false
Tax ID 391100316
Ownership Freehold/None
Read Less
GET MORE INFORMATION





