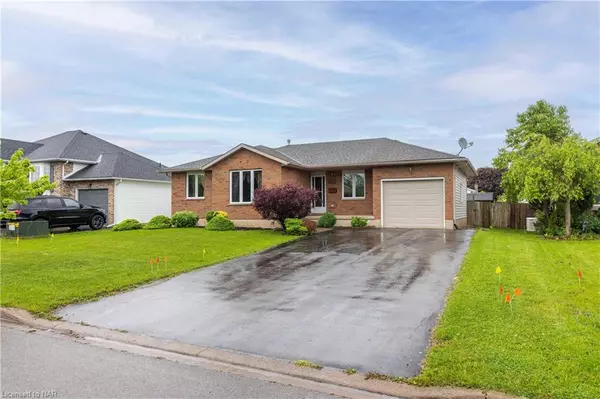For more information regarding the value of a property, please contact us for a free consultation.
976 Colette Road Fort Erie, ON L2A 6G9
Want to know what your home might be worth? Contact us for a FREE valuation!

Our team is ready to help you sell your home for the highest possible price ASAP
Key Details
Sold Price $585,000
Property Type Single Family Home
Sub Type Single Family Residence
Listing Status Sold
Purchase Type For Sale
Square Footage 1,071 sqft
Price per Sqft $546
MLS Listing ID 40591485
Sold Date 08/09/24
Style Bungalow
Bedrooms 4
Full Baths 2
Abv Grd Liv Area 1,071
Originating Board Niagara
Year Built 1994
Annual Tax Amount $3,593
Property Description
BEAUTIFUL BUNGALOW! Situated on a spacious 60’ x 120’ pool sized yard, this home is finished top to bottom and offers 3+1 bedrooms, 2 full baths, separate rear entrance and attached garage. Main floor features vaulted ceilings with a spacious living room, dining room and kitchen plus 3 bedrooms with closets and main 4-piece bath with tub & shower. Basement level features a 4th bedroom, office area plus over sized rec room, 3-piece bath with shower and unfinished laundry room with space & potential for a kitchenette and cold cellar room. Covered, sit-out front porch, fully fenced rear yard with an over sized deck ideal for entertaining or the growing family plus storage shed. All kitchen appliances included. Quick & easy access to the QEW highway to the Peace Bridge/Buffalo, USA and Niagara/Toronto. Conveniently close to groceries, shopping, restaurants, pharmacies, banking and more. Short drive to the beautiful Niagara River and Lake Erie. Easy to view and you pick the closing date!
Location
Province ON
County Niagara
Area Fort Erie
Zoning R2
Direction CONCESSION RD to BARON DR to COLETTE RD
Rooms
Basement Full, Finished
Kitchen 1
Interior
Interior Features In-law Capability, Water Meter
Heating Forced Air, Natural Gas
Cooling Central Air
Fireplace No
Appliance Dishwasher, Refrigerator, Stove, Washer
Exterior
Garage Attached Garage
Garage Spaces 1.0
Waterfront No
Waterfront Description River/Stream
Roof Type Asphalt
Lot Frontage 60.15
Lot Depth 120.33
Parking Type Attached Garage
Garage Yes
Building
Lot Description Urban, Major Highway, Public Transit, Shopping Nearby
Faces CONCESSION RD to BARON DR to COLETTE RD
Foundation Poured Concrete
Sewer Sewer (Municipal)
Water Municipal
Architectural Style Bungalow
New Construction No
Others
Senior Community false
Tax ID 642170133
Ownership Freehold/None
Read Less
GET MORE INFORMATION





