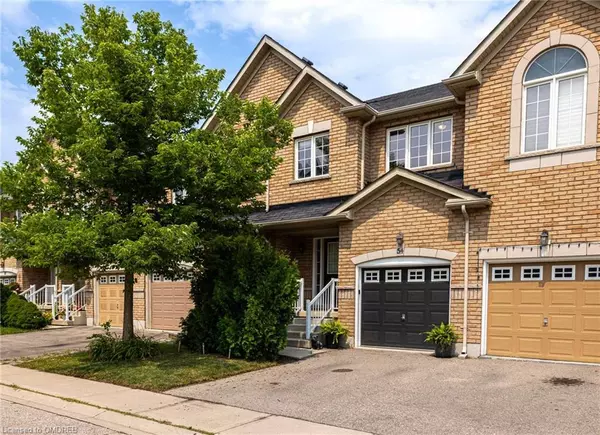For more information regarding the value of a property, please contact us for a free consultation.
620 Ferguson Drive #54 Milton, ON L9T 0M7
Want to know what your home might be worth? Contact us for a FREE valuation!

Our team is ready to help you sell your home for the highest possible price ASAP
Key Details
Sold Price $902,000
Property Type Townhouse
Sub Type Row/Townhouse
Listing Status Sold
Purchase Type For Sale
Square Footage 1,500 sqft
Price per Sqft $601
MLS Listing ID 40624952
Sold Date 08/09/24
Style Two Story
Bedrooms 3
Full Baths 2
Half Baths 1
Abv Grd Liv Area 1,500
Originating Board Oakville
Annual Tax Amount $3,451
Property Description
Discover this spacious, Costcorp-built townhouse nestled in the highly sought-after, quiet, Beaty neighbourhood. Perfectly located within walking distance to top-rated schools, parks, and shops, this home is ideal for growing families. The main floor includes a bright, open-concept living space enhanced with hardwood and tile flooring. The seamless layout flows effortlessly to a private backyard, perfect for entertaining or relaxing. The second floor boasts three bedrooms and two full, spacious bathrooms. The expansive primary suite features a four-piece ensuite and a walk-in closet. The additional two bedrooms share a three-piece bathroom with a spacious countertop. The large, unfinished basement offers endless possibilities. Customize this space to suit your needs—whether it's an extra bedroom, a cozy family room, or a home office. With 1,500 square feet of living space, this home awaits your personal touch. Don't miss the opportunity to make this townhouse your own!
Location
Province ON
County Halton
Area 2 - Milton
Zoning Residential
Direction Derry Road and Armstrong Boulevard
Rooms
Basement Full, Unfinished
Kitchen 1
Interior
Interior Features Auto Garage Door Remote(s)
Heating Forced Air
Cooling Central Air
Fireplace No
Appliance Water Heater Owned
Exterior
Parking Features Attached Garage, Asphalt
Garage Spaces 1.0
Roof Type Asphalt Shing
Lot Frontage 19.49
Lot Depth 89.86
Garage Yes
Building
Lot Description Urban, Rectangular, None
Faces Derry Road and Armstrong Boulevard
Foundation Concrete Perimeter
Sewer Sewer (Municipal)
Water Municipal-Metered
Architectural Style Two Story
Structure Type Cement Siding,Concrete
New Construction No
Others
Senior Community false
Tax ID 249367019
Ownership Freehold/None
Read Less




