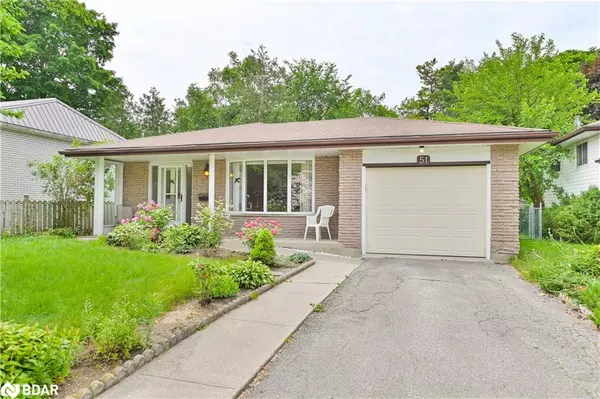For more information regarding the value of a property, please contact us for a free consultation.
51 Parkview Heights Quinte West, ON K8V 5T9
Want to know what your home might be worth? Contact us for a FREE valuation!

Our team is ready to help you sell your home for the highest possible price ASAP
Key Details
Sold Price $495,000
Property Type Single Family Home
Sub Type Single Family Residence
Listing Status Sold
Purchase Type For Sale
Square Footage 1,176 sqft
Price per Sqft $420
MLS Listing ID 40605866
Sold Date 08/08/24
Style Backsplit
Bedrooms 3
Full Baths 1
Abv Grd Liv Area 1,735
Originating Board Barrie
Year Built 1973
Annual Tax Amount $2,897
Property Description
Charming 3-bedroom backsplit in a coveted neighborhood - perfect for your first, last, or "move-up" home (Yes, that's a thing). This cozy home boasts hardwood floors, a sunken living room that's brighter than your future, and a family room just waiting for your personal flair (Disco ball, anyone?). The laundry room is so cheerful, it practically sings, and the separate basement entrance makes sneaking in late a breeze. Need storage? The crawl space has got you covered (literally). Conveniently located near shopping, parks, schools, and 8 Wing Trenton - this home is the perfect place to put your personal touches in and grew some equity. Come on over, take a peek, and who knows, you might just find your forever home (or until the next move-up opportunity strikes)!
Location
Province ON
County Hastings
Area Quinte West
Zoning R2
Direction Tripp Blvd to East on Parkview Heights
Rooms
Basement Partial, Partially Finished
Kitchen 1
Interior
Interior Features Ceiling Fan(s), Central Vacuum
Heating Forced Air, Natural Gas
Cooling Central Air
Fireplace No
Window Features Window Coverings
Appliance Range Hood, Refrigerator, Stove, Washer
Exterior
Garage Attached Garage, Asphalt
Garage Spaces 1.0
Utilities Available Cell Service, Garbage/Sanitary Collection, High Speed Internet Avail, Natural Gas Connected, Recycling Pickup, Street Lights
Waterfront No
View Y/N true
View City
Roof Type Asphalt Shing
Lot Frontage 50.0
Lot Depth 146.0
Parking Type Attached Garage, Asphalt
Garage Yes
Building
Lot Description Urban, Rectangular, Dog Park, Landscaped, Marina, Place of Worship, Playground Nearby, Public Transit, Quiet Area, School Bus Route, Shopping Nearby, Trails
Faces Tripp Blvd to East on Parkview Heights
Foundation Block
Sewer Sewer (Municipal)
Water Municipal
Architectural Style Backsplit
Structure Type Vinyl Siding,Other
New Construction No
Others
Senior Community false
Tax ID 403810395
Ownership Freehold/None
Read Less
GET MORE INFORMATION





