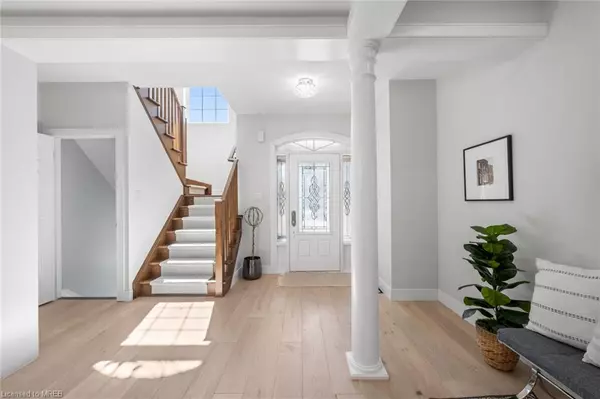For more information regarding the value of a property, please contact us for a free consultation.
689 Gervais Terrace Milton, ON L9T 7R9
Want to know what your home might be worth? Contact us for a FREE valuation!

Our team is ready to help you sell your home for the highest possible price ASAP
Key Details
Sold Price $1,265,000
Property Type Single Family Home
Sub Type Single Family Residence
Listing Status Sold
Purchase Type For Sale
Square Footage 2,199 sqft
Price per Sqft $575
MLS Listing ID 40621311
Sold Date 08/08/24
Style Two Story
Bedrooms 4
Full Baths 3
Half Baths 1
Abv Grd Liv Area 2,906
Originating Board Mississauga
Year Built 2010
Annual Tax Amount $4,792
Property Description
Move In Ready With Tons of Brand New Upgrades! With Nearly 2,200 Square Ft. Above Grade Plus a Fully Finished Basement, This 4 Bedroom, 3.5 Bathroom Stunning Mattamy "Snowberry" Home is Freshly Painted Throughout With New Engineered Hardwood Flooring On The Main Level. Situated On A Beautifully Landscaped Lot In The Established Neighbourhood Of East Milton. This Home Offers An Open Concept Main Floor With 9' Ceilings, Perfect For Entertaining. The Separate Formal Dining Room With Wainscotting Is Ideal For Hosting Dinner Parties. The Spacious Eat-In Kitchen, Open To The Family Room, Boasts Stainless Steel Appliances (Including An Island Beverage Fridge), Granite Countertops, A Large Centre Island, A Stylish Backsplash, And Ample Storage Space. A Hardwood Staircase With A New Runner Leads To The Upper Level, Where You'll Find 4 Spacious Bedrooms And A Convenient Laundry Room. The Primary Bedroom Includes A Walk-In Closet And A 4-Piece Ensuite With A Separate Shower And Soaker Tub. The Finished Basement Adds A Large Rec Room With A Feature Wall, Electric Fireplace, Brand New Wet Bar, And A Full Bathroom. The Landscaped Lot Includes An Expanded Front Driveway, Backyard Seating Area, Children's Playset, Gazebo, And Garden Shed. 2 Car Driveway Parking & 1 Car Garage With An Electric Car Charger (240V). Located On A Quiet, Family Friendly Street, Minutes to the 401, 407, Milton GO Station, Shopping and Restaurants. Walking Distance to Schools, Parks, Trails and Much More! Don't Miss The Opportunity To Own This Move-In Ready Gem In East Milton!
Location
Province ON
County Halton
Area 2 - Milton
Zoning Residential
Direction Derry Road/Holly Avenue
Rooms
Other Rooms Gazebo, Playground, Shed(s)
Basement Full, Finished, Sump Pump
Kitchen 1
Interior
Interior Features Auto Garage Door Remote(s), Built-In Appliances
Heating Forced Air, Natural Gas
Cooling Central Air
Fireplaces Number 1
Fireplaces Type Electric, Recreation Room
Fireplace Yes
Window Features Window Coverings
Appliance Built-in Microwave, Dishwasher, Dryer, Refrigerator, Stove, Washer
Laundry Laundry Room, Sink, Upper Level
Exterior
Parking Features Attached Garage, Garage Door Opener
Garage Spaces 1.0
Fence Full
Roof Type Asphalt Shing
Porch Porch
Lot Frontage 34.12
Lot Depth 92.84
Garage Yes
Building
Lot Description Urban, Airport, Dog Park, Near Golf Course, Highway Access, Hospital, Library, Major Highway, Open Spaces, Park, Place of Worship, Playground Nearby, Public Transit, Rec./Community Centre, Schools, Shopping Nearby
Faces Derry Road/Holly Avenue
Foundation Unknown
Sewer Sewer (Municipal)
Water Municipal
Architectural Style Two Story
Structure Type Metal/Steel Siding
New Construction No
Others
Senior Community false
Tax ID 250792438
Ownership Freehold/None
Read Less




