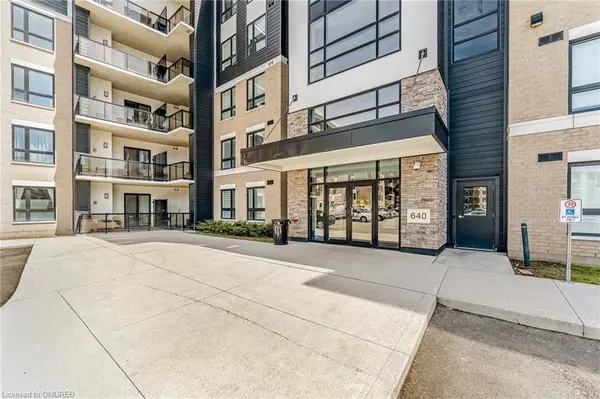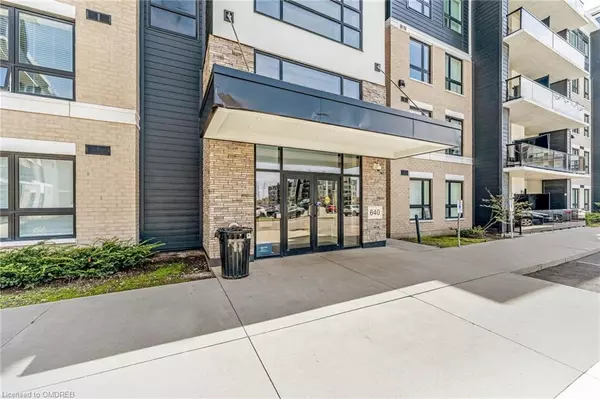For more information regarding the value of a property, please contact us for a free consultation.
640 Sauve Street #101 Milton, ON L9T 9A7
Want to know what your home might be worth? Contact us for a FREE valuation!

Our team is ready to help you sell your home for the highest possible price ASAP
Key Details
Sold Price $727,500
Property Type Condo
Sub Type Condo/Apt Unit
Listing Status Sold
Purchase Type For Sale
Square Footage 1,107 sqft
Price per Sqft $657
MLS Listing ID 40588680
Sold Date 08/08/24
Style 1 Storey/Apt
Bedrooms 2
Full Baths 2
HOA Fees $507/mo
HOA Y/N Yes
Abv Grd Liv Area 1,107
Originating Board Oakville
Annual Tax Amount $2,138
Property Description
Welcome to this remarkable ground-floor condo unit that boasts a spacious layout with approximately 1107 square feet, 2 bedrooms, 2 bathrooms, and an array of upgrades throughout. As you enter the unit you'll immediately notice the seamless design that flows throughout. The unit features elegant hardwood floors, upgraded lighting, and an ideal open-concept layout with generous living spaces. You'll appreciate the upgraded kitchen, complete with plenty of cabinetry, stunning granite countertops, and a generous breakfast bar - perfect for culinary creations and casual gatherings. The combined living and dining rooms are spacious and perfect for relaxing or entertaining friends and family. The large primary bedroom features a walk-in closet and a beautifully upgraded ensuite bathroom. The unit also features a second spacious bedroom and family bathroom. Step outside to the private patio and enjoy the greenery that surrounds the unit. The unit further offers one underground parking space and one locker. This home is the definition of move-in ready! Ideally located close to all major amenities, including schools, parks, shops, transit, HWY 401, and much more.
Location
Province ON
County Halton
Area 2 - Milton
Zoning RHD*96
Direction DERRY ROAD WEST TO SAUVE STREET
Rooms
Kitchen 1
Interior
Interior Features Other
Heating Forced Air, Natural Gas
Cooling Central Air
Fireplace No
Window Features Window Coverings
Appliance Built-in Microwave, Dishwasher, Dryer, Refrigerator, Stove, Washer
Laundry In-Suite
Exterior
Garage Spaces 1.0
Roof Type Flat
Porch Open
Garage Yes
Building
Lot Description Urban, Ample Parking, Park, Public Transit, Schools, Shopping Nearby
Faces DERRY ROAD WEST TO SAUVE STREET
Sewer Sewer (Municipal)
Water Municipal
Architectural Style 1 Storey/Apt
Structure Type Brick Veneer,Cement Siding
New Construction No
Others
HOA Fee Include Insurance,Building Maintenance,Common Elements,Parking,Water
Senior Community false
Tax ID 259670016
Ownership Condominium
Read Less




