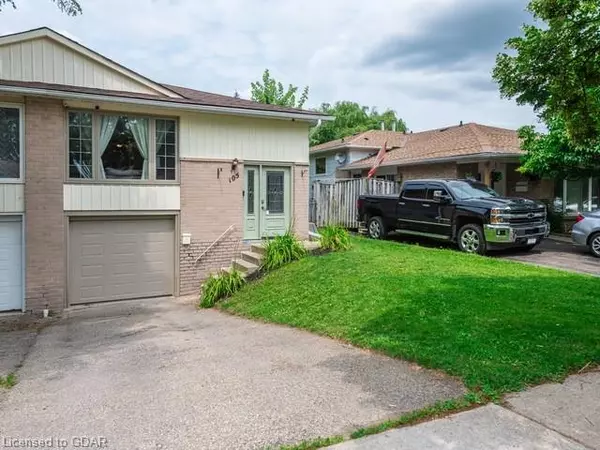For more information regarding the value of a property, please contact us for a free consultation.
105 Burbank Crescent Orangeville, ON L9W 3E6
Want to know what your home might be worth? Contact us for a FREE valuation!

Our team is ready to help you sell your home for the highest possible price ASAP
Key Details
Sold Price $685,000
Property Type Single Family Home
Sub Type Single Family Residence
Listing Status Sold
Purchase Type For Sale
Square Footage 1,110 sqft
Price per Sqft $617
MLS Listing ID 40624423
Sold Date 08/08/24
Style Bungalow Raised
Bedrooms 4
Full Baths 1
Half Baths 1
Abv Grd Liv Area 2,110
Originating Board Guelph & District
Year Built 1973
Annual Tax Amount $4,148
Property Description
Amazing raised bungalow on a family friendly street located around the corner from a school and many other conveniences. Perfect for the growing family or someone looking to downsize, this home boasts a bright living room combined with dining, eat-in kitchen with stainless appliances and a large list of recent upgrades! On the upper level the full 5 piece bath has gone through a major upgrade this year as well as most of the lighting on the Upper and lower floors! The three good sized bedrooms are large enough for kids or guests and the third bedroom has a walk out to the back deck. The full lower level has undergone a complete transition in 2024 as well, flooring, ceilings, paint and an additional bedroom with barn door help to make this home move-in ready. There is potential for a granny suite as there is a separate walk out to the garage as well as a foyer/closet upon entry from the garage. The back yard is another great feature with no neighbours behind! It boasts a brand new shed with concrete platform and plenty of room for a pool or play area. The deck boasts not only a hot tub (2018) but a hard covered gazebo that is perfect for summer entertaining!
Recent upgrades include; 2024-basement, upstairs bathroom, shed & platform, washer & dryer, dishwasher, hot tub cushions, seals and cover, most lighting.
2022-new furnace.
2018-new insulated garage door.
Location
Province ON
County Dufferin
Area Orangeville
Zoning R3
Direction C Line to Century Drive to Burbank
Rooms
Basement Full, Finished
Kitchen 1
Interior
Interior Features Auto Garage Door Remote(s), Built-In Appliances, Ceiling Fan(s), In-law Capability
Heating Fireplace-Gas, Forced Air, Natural Gas
Cooling Central Air
Fireplaces Number 1
Fireplace Yes
Window Features Window Coverings
Appliance Water Heater Owned, Water Softener, Built-in Microwave, Dishwasher, Dryer, Hot Water Tank Owned, Refrigerator, Stove, Washer
Exterior
Parking Features Attached Garage, Garage Door Opener
Garage Spaces 1.0
Roof Type Asphalt Shing
Lot Frontage 30.02
Lot Depth 150.39
Garage Yes
Building
Lot Description Urban, Dog Park, Hospital, Library, Park, Place of Worship, Playground Nearby, Schools, Shopping Nearby
Faces C Line to Century Drive to Burbank
Foundation Concrete Perimeter
Sewer Sewer (Municipal)
Water Municipal
Architectural Style Bungalow Raised
Structure Type Aluminum Siding
New Construction No
Others
Senior Community false
Tax ID 340060228
Ownership Freehold/None
Read Less




