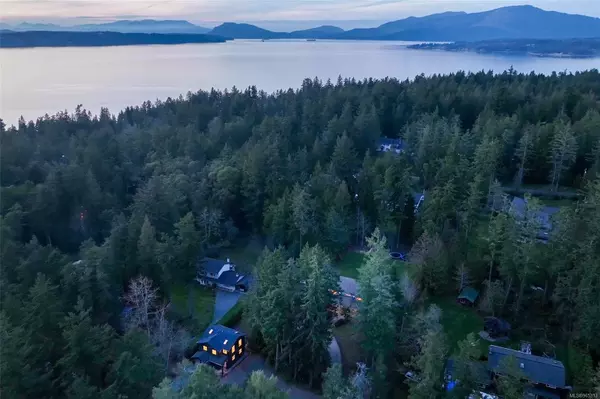For more information regarding the value of a property, please contact us for a free consultation.
674 Braemar Ave North Saanich, BC V8R 1G4
Want to know what your home might be worth? Contact us for a FREE valuation!

Our team is ready to help you sell your home for the highest possible price ASAP
Key Details
Sold Price $1,800,000
Property Type Single Family Home
Sub Type Single Family Detached
Listing Status Sold
Purchase Type For Sale
Square Footage 4,321 sqft
Price per Sqft $416
MLS Listing ID 965313
Sold Date 08/09/24
Style Ground Level Entry With Main Up
Bedrooms 6
Rental Info Unrestricted
Year Built 1980
Annual Tax Amount $5,500
Tax Year 2023
Lot Size 0.960 Acres
Acres 0.96
Property Description
Multigenerational living, Short term rental or Guest accommodations - you decide how you want use the BRAND NEW HOME on this private 1 acre in North Saanich! The large 1980-built PRIMARY HOUSE features a very functional layout for a growing family: 4 bedrooms upstairs, 4 bathrooms, a large mudroom & a flex room that could work as a playroom, gym or 5th bedroom. The house boasts style & charm with beautiful wood ceilings, brand-new laminate flooring and carpet, fresh paint, a newer roof, granite countertops and municipal water. The LEGAL COTTAGE HOME is completely separate in the front of the property. Featuring 2 beds + 2 baths, vaulted ceilings, large windows, a modern open layout and its own carport. With a beautiful design and thoughtful layout, this is a turnkey opportunity for immediate rental income or to give grown kids or extended family their own space. Fully fenced - great for kids and pets! This type of property is very RARE on the Peninsula!
Location
Province BC
County Capital Regional District
Area Ns Ardmore
Zoning R-3
Direction South
Rooms
Other Rooms Guest Accommodations
Basement Crawl Space
Kitchen 2
Interior
Interior Features Closet Organizer, Dining Room, Eating Area, French Doors
Heating Baseboard, Electric, Heat Pump
Cooling Air Conditioning
Flooring Carpet, Laminate, Linoleum, Tile, Wood
Fireplaces Number 1
Fireplaces Type Wood Stove
Equipment Electric Garage Door Opener
Fireplace 1
Window Features Insulated Windows,Screens,Skylight(s),Window Coverings
Appliance Dishwasher, F/S/W/D, Microwave
Laundry In House
Exterior
Exterior Feature Balcony/Deck, Fencing: Full
Garage Spaces 2.0
Carport Spaces 1
Utilities Available Cable To Lot, Compost, Electricity To Lot, Garbage, Phone To Lot
Roof Type Tile
Handicap Access Ground Level Main Floor
Total Parking Spaces 10
Building
Lot Description Cul-de-sac, Private, Rectangular Lot, Serviced, Wooded Lot
Building Description Frame Wood, Ground Level Entry With Main Up
Faces South
Foundation Poured Concrete
Sewer Septic System
Water Municipal
Additional Building Exists
Structure Type Frame Wood
Others
Restrictions ALR: No
Tax ID 006-739-474
Ownership Freehold
Acceptable Financing Purchaser To Finance
Listing Terms Purchaser To Finance
Pets Description Aquariums, Birds, Caged Mammals, Cats, Dogs
Read Less
Bought with Coldwell Banker Oceanside Real Estate
GET MORE INFORMATION





