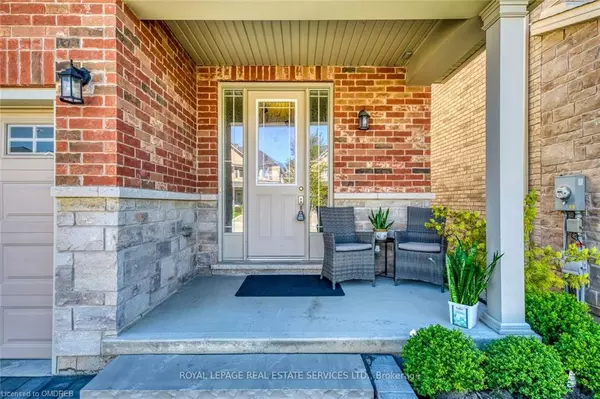For more information regarding the value of a property, please contact us for a free consultation.
42 Sexton Crescent Ancaster, ON L9G 0E3
Want to know what your home might be worth? Contact us for a FREE valuation!

Our team is ready to help you sell your home for the highest possible price ASAP
Key Details
Sold Price $999,995
Property Type Single Family Home
Sub Type Single Family Residence
Listing Status Sold
Purchase Type For Sale
Square Footage 1,850 sqft
Price per Sqft $540
MLS Listing ID 40619535
Sold Date 07/17/24
Style Two Story
Bedrooms 3
Full Baths 2
Half Baths 1
Abv Grd Liv Area 1,850
Originating Board Oakville
Annual Tax Amount $5,945
Property Description
Stunning Almost New 2 Car Garage Detached Home In Newer Ancaster Subdivision. Close To Schools,
Parks, Shopping Centres, 403 And More. Neutral Color, 9 Ft Ceiling In Main Floor, Hardwood
Staircase, Big Closets, Kitchen With Granite Countertops, Backsplash, Ss Appliances, Main Floor
Laundry. Outside Pot Lights. Unfinished Basement With Rough In Waiting For Your Personal Finish.
This House Is Move In Ready And It Won't Last!
Location
Province ON
County Hamilton
Area 42 - Ancaster
Zoning R5-646
Direction John Frederick Dr & Annalee Dr
Rooms
Basement Full, Unfinished
Kitchen 1
Interior
Interior Features Auto Garage Door Remote(s), Rough-in Bath
Heating Natural Gas
Cooling Central Air
Fireplace No
Appliance Water Heater, Dishwasher, Dryer, Microwave, Refrigerator, Stove, Washer
Exterior
Garage Attached Garage
Garage Spaces 2.0
Waterfront No
Roof Type Asphalt Shing
Lot Frontage 36.09
Parking Type Attached Garage
Garage Yes
Building
Lot Description Urban, Airport, Public Transit, Quiet Area, Rec./Community Centre, Schools, Shopping Nearby, Trails
Faces John Frederick Dr & Annalee Dr
Foundation Concrete Perimeter, Concrete Block
Sewer Sewer (Municipal)
Water Municipal
Architectural Style Two Story
Structure Type Vinyl Siding
New Construction No
Others
Senior Community false
Tax ID 174140862
Ownership Freehold/None
Read Less
GET MORE INFORMATION





