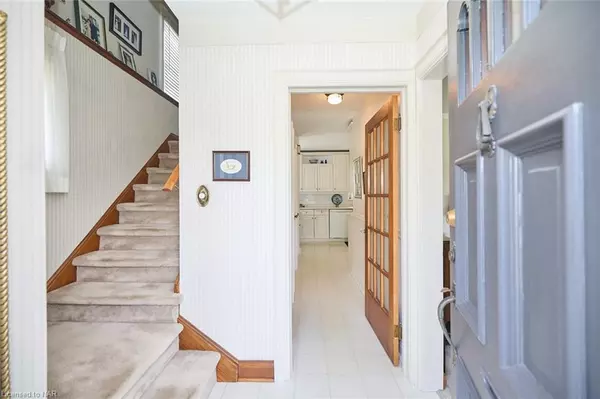For more information regarding the value of a property, please contact us for a free consultation.
245 Highland Avenue Fort Erie, ON L2A 2X8
Want to know what your home might be worth? Contact us for a FREE valuation!

Our team is ready to help you sell your home for the highest possible price ASAP
Key Details
Sold Price $609,900
Property Type Single Family Home
Sub Type Single Family Residence
Listing Status Sold
Purchase Type For Sale
Square Footage 1,686 sqft
Price per Sqft $361
MLS Listing ID 40623493
Sold Date 08/07/24
Style 1.5 Storey
Bedrooms 3
Full Baths 1
Half Baths 1
Abv Grd Liv Area 1,686
Originating Board Niagara
Year Built 1941
Annual Tax Amount $2,962
Property Description
Take a look at this meticulously kept home located in an established neighborhood just steps from the Niagara River. This lovely residence seamlessly blends style and practicality, boasting a generous living room with a fireplace, a spacious dining area, a well-appointed kitchen with ample storage, and a cozy great room with fireplace for family gatherings. Enjoy the large deck off the great room for addition entertaining space with recently installed awning. Upstairs, you'll find three bedrooms and an updated four-piece bathroom with a convenient laundry chute leading to the basement. Noteworthy features include a main floor powder room, a finished basement recreation room, and a paved driveway leading to a detached single-car garage. Additionally, the home offers a charming front porch, walkway, and gutter guards. Benefit from the proximity to various amenities like schools, churches, major highways, the Niagara River, and The Peace Bridge.
Location
Province ON
County Niagara
Area Fort Erie
Zoning R3
Direction Head North on Centra Ave. Turn Left onto Highland Avenue.
Rooms
Basement Full, Finished
Kitchen 1
Interior
Interior Features None
Heating Forced Air, Natural Gas
Cooling Central Air
Fireplaces Number 2
Fireplaces Type Gas, Wood Burning
Fireplace Yes
Exterior
Garage Detached Garage, Asphalt
Garage Spaces 1.0
Waterfront No
Waterfront Description River/Stream
Roof Type Asphalt Shing
Lot Frontage 50.11
Lot Depth 150.32
Parking Type Detached Garage, Asphalt
Garage Yes
Building
Lot Description Urban, Rectangular, City Lot, Hospital, Library, Major Highway, Shopping Nearby
Faces Head North on Centra Ave. Turn Left onto Highland Avenue.
Foundation Concrete Block, Poured Concrete
Sewer Sewer (Municipal)
Water Municipal
Architectural Style 1.5 Storey
Structure Type Vinyl Siding
New Construction No
Others
Senior Community false
Tax ID 642310063
Ownership Freehold/None
Read Less
GET MORE INFORMATION





