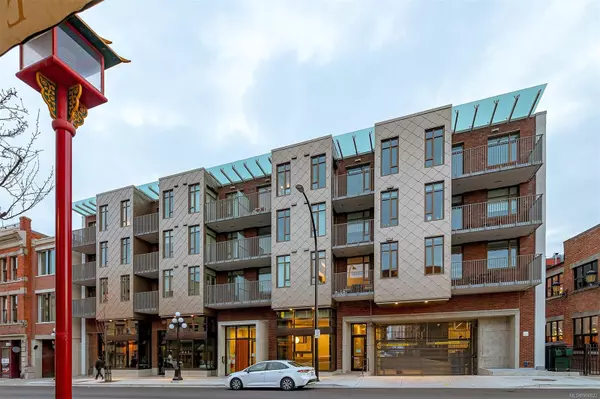For more information regarding the value of a property, please contact us for a free consultation.
1628 Store St #405 Victoria, BC V8W 0H1
Want to know what your home might be worth? Contact us for a FREE valuation!

Our team is ready to help you sell your home for the highest possible price ASAP
Key Details
Sold Price $580,000
Property Type Condo
Sub Type Condo Apartment
Listing Status Sold
Purchase Type For Sale
Square Footage 617 sqft
Price per Sqft $940
Subdivision The Pearl
MLS Listing ID 966822
Sold Date 08/08/24
Style Condo
Bedrooms 1
HOA Fees $359/mo
Rental Info Unrestricted
Year Built 2023
Tax Year 2023
Lot Size 435 Sqft
Acres 0.01
Property Description
Welcome to ’The Pearl’ Unit 405 is actually on the ground floor boasting a huge patio with steps to the David Foster Harbour Pathway. This newly constructed steel & concrete, luxury condominium building was designed by award winning Architects, builders and designers. It’s nestled on the waterfront of historic Old Town, near to shops, restaurants, and historical Chinatown. The complex offers secure underground parking, bike storage, separate storage lockers, fitness facility and kitchen equipped common room. No need to sacrifice in the kitchen with full size appliances, extra built-in cabinetry and solid surface countertops. A noticeable feature between this building and most others is the heat pump for economical heating and cooling, You’ll also enjoy the heated tile floor in the bathroom/ensuite with its cheater door to the bedroom for maximum privacy. 9' ceilings and large windows ensure lots of daylight. Any combination of 3 PETS are allowed
Location
Province BC
County Capital Regional District
Area Vi Downtown
Direction East
Rooms
Basement None
Main Level Bedrooms 1
Kitchen 1
Interior
Interior Features Closet Organizer, Controlled Entry, Dining/Living Combo, Elevator, Storage
Heating Electric, Heat Pump
Cooling Air Conditioning
Flooring Hardwood
Equipment Electric Garage Door Opener
Window Features Vinyl Frames
Appliance F/S/W/D, Microwave
Laundry In Unit
Exterior
Exterior Feature Balcony/Patio, Fencing: Partial
Utilities Available Cable Available, Garbage
Amenities Available Common Area, Elevator(s), Fitness Centre, Meeting Room, Secured Entry
View Y/N 1
View Ocean
Roof Type Asphalt Torch On
Handicap Access Accessible Entrance, Primary Bedroom on Main
Parking Type Underground
Total Parking Spaces 1
Building
Building Description Steel and Concrete, Condo
Faces East
Story 9
Foundation Poured Concrete
Sewer Sewer Connected
Water Municipal
Structure Type Steel and Concrete
Others
Tax ID 032-043-708
Ownership Freehold/Strata
Acceptable Financing Purchaser To Finance
Listing Terms Purchaser To Finance
Pets Description Aquariums, Birds, Caged Mammals, Cats, Dogs
Read Less
Bought with Royal LePage Coast Capital - Chatterton
GET MORE INFORMATION





