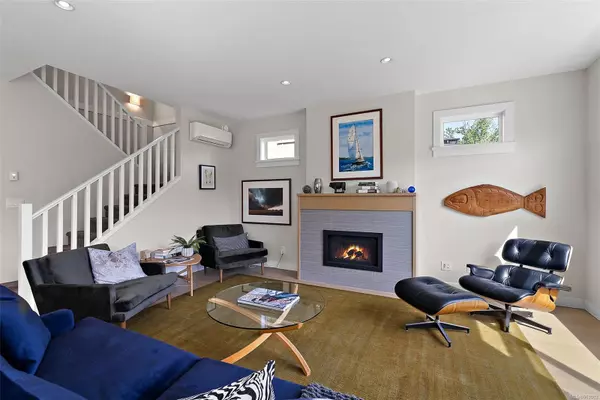For more information regarding the value of a property, please contact us for a free consultation.
2129 Wood Violet Lane North Saanich, BC V8L 0C5
Want to know what your home might be worth? Contact us for a FREE valuation!

Our team is ready to help you sell your home for the highest possible price ASAP
Key Details
Sold Price $1,100,000
Property Type Single Family Home
Sub Type Single Family Detached
Listing Status Sold
Purchase Type For Sale
Square Footage 2,000 sqft
Price per Sqft $550
MLS Listing ID 961082
Sold Date 08/08/24
Style Main Level Entry with Upper Level(s)
Bedrooms 3
Rental Info Unrestricted
Year Built 2019
Annual Tax Amount $2,972
Tax Year 2022
Lot Size 4,356 Sqft
Acres 0.1
Property Description
A Home that EXECUTIVES will be Proud of, and FAMILIES will LOVE – crafted for modern living and unparalleled comfort. Featuring 3 spacious bedrooms and 2.5 baths, incl. a King-sized Primary with sprawling Walk-in and Luxe Spa Ensuite. Luxuriate in the shower or soak in the tub, while relishing the warmth of in-floor heating and the convenience of a double vanity! The main floor beckons with a layout perfect for gatherings, a den ideal for your home office retreat adorned with bespoke bookcases, and a cozy gas fireplace with designer surround. This home is not just Chic; it's also Environmentally Conscious. Built Green, it features stainless steel appliances, including a gas range, an energy-efficient split air heating/cooling system, on-demand hot water, and HRV system ensuring fresh air. Continue the adventure out on the landscaped yard, complete with irrigation and fencing. Embrace the joy of living near Sidney, parks, beaches, and YYJ – where every moment promises Quality Living!
Location
Province BC
County Capital Regional District
Area Ns Bazan Bay
Zoning CD-4
Direction North
Rooms
Basement Crawl Space
Kitchen 1
Interior
Interior Features Closet Organizer, Dining/Living Combo, Soaker Tub
Heating Baseboard, Electric, Heat Pump, Natural Gas
Cooling Air Conditioning
Flooring Carpet, Tile, Wood
Fireplaces Number 1
Fireplaces Type Gas, Living Room
Fireplace 1
Window Features Insulated Windows,Screens
Appliance Dishwasher, Microwave, Oven/Range Gas, Range Hood, Refrigerator, Washer
Laundry In House
Exterior
Exterior Feature Balcony/Patio, Fencing: Partial, Sprinkler System
Garage Spaces 1.0
Utilities Available Cable To Lot, Compost, Electricity To Lot, Garbage, Natural Gas To Lot, Phone To Lot, Recycling, Underground Utilities
Roof Type Asphalt Shingle
Handicap Access Ground Level Main Floor
Total Parking Spaces 2
Building
Lot Description Irrigation Sprinkler(s), Landscaped, Rectangular Lot
Building Description Cement Fibre,Frame Wood,Wood, Main Level Entry with Upper Level(s)
Faces North
Foundation Poured Concrete
Sewer Sewer Connected
Water Municipal
Architectural Style West Coast
Structure Type Cement Fibre,Frame Wood,Wood
Others
Restrictions Building Scheme
Tax ID 030-293-766
Ownership Freehold
Acceptable Financing Purchaser To Finance
Listing Terms Purchaser To Finance
Pets Description Aquariums, Birds, Caged Mammals, Cats, Dogs
Read Less
Bought with RE/MAX Camosun
GET MORE INFORMATION





