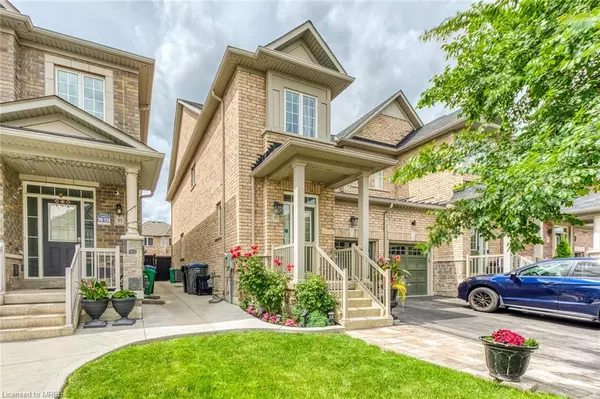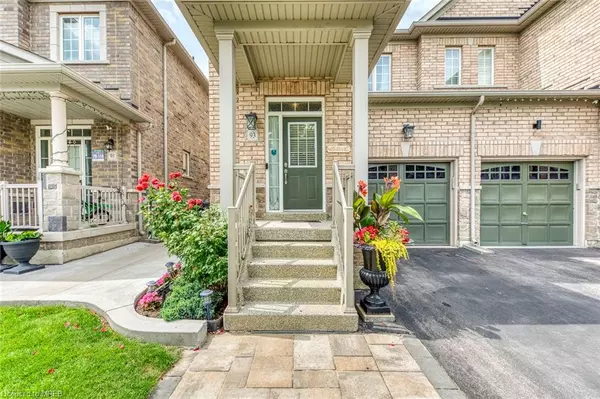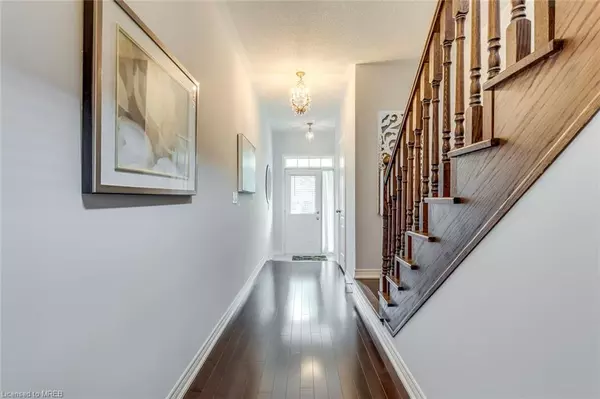For more information regarding the value of a property, please contact us for a free consultation.
93 Lesabre Crescent Brampton, ON L6P 3Z9
Want to know what your home might be worth? Contact us for a FREE valuation!

Our team is ready to help you sell your home for the highest possible price ASAP
Key Details
Sold Price $962,500
Property Type Single Family Home
Sub Type Single Family Residence
Listing Status Sold
Purchase Type For Sale
Square Footage 1,692 sqft
Price per Sqft $568
MLS Listing ID 40616160
Sold Date 08/07/24
Style Two Story
Bedrooms 3
Full Baths 3
Half Baths 1
Abv Grd Liv Area 2,092
Originating Board Mississauga
Year Built 2015
Annual Tax Amount $5,380
Property Description
Top builder, Greenpark-Like new. prime newer subdivision near the airport. The deepest yard on the street. Retreat yard-fully fenced-patio stones- elegant black fence.3 beds, 3 full baths, 1 powder room, finished basement rec room with office, laundry, full bath and pot lights. Combined Living and dining room (Great room). Eat in Kitchen with rich espresso cupboards, rustic black faucet-U shaped kitchen for maximum counter space. Large rooms can all accommodate King size beds. Master bedroom with walk in closet, large ensuite bath, soaker tub , separate shower stall. 5 stainless steel appliances-new LG fridge. No carpeting. Rich brown hardwood, laminate upper and basement. Concrete walkways, epoxy coated front stairs and garage floor. Garage parking for 1 vehicle, 2 more parking spaces on long driveway. Reverse air exchanger, humidifier, forced air gas, and hot water tank. Benjamin Moore and Sherwin Williams paint. Pre-Inspected by highly certified and insured home inspector, perfect condition. Never tenanted- guaranteed vacant possession. Great neighbors. Costco, Hospital, Bus Terminal, Airport, Starbucks, Freshco, Mosque, Gurdwara, Church, Highway 427 are all close by. 12 minute walk to Sir Isaac Brock Elementary, 13 minute walk to Castle Oaks Public High School. 7 minute walk to Brampton buses 35, 214, 50. Salon/Spa work from home -2 dedicated 20 amp circuits to prevent blowing fuses, good for laser techs, estheticians, hair dressers, beauty, beautician, spa, facials, laser, lash, make up, hair studio, stylists. Water hookup and electrical if you wish to add kitchen. 2 hours notice for showings. TREB MLS W9031144.
Location
Province ON
County Peel
Area Br - Brampton
Zoning Residential
Direction South of Castlemore, West of Apple Valley Way
Rooms
Basement Full, Finished
Kitchen 1
Interior
Interior Features High Speed Internet, Air Exchanger, Auto Garage Door Remote(s), In-law Capability, In-Law Floorplan, Ventilation System, Water Meter
Heating Forced Air, Natural Gas
Cooling Central Air, Energy Efficient, Humidity Control
Fireplace No
Window Features Window Coverings
Appliance Water Heater, Built-in Microwave, Dishwasher, Dryer, Range Hood, Refrigerator, Stove, Washer
Laundry In Basement, In Building, Lower Level
Exterior
Garage Attached Garage, Garage Door Opener, Asphalt, Built-In, Exclusive
Garage Spaces 1.0
Fence Full
Utilities Available At Lot Line-Gas, At Lot Line-Hydro, At Lot Line-Municipal Water, Cable Connected, Cable Available, Cell Service, Electricity Connected, Electricity Available, Fibre Optics, Garbage/Sanitary Collection, High Speed Internet Avail, Internet Other, Natural Gas Connected, Natural Gas Available, Recycling Pickup, Street Lights, Phone Connected, Phone Available
Waterfront No
View Y/N true
View Garden
Roof Type Asphalt Shing,Shingle
Porch Patio
Lot Frontage 24.0
Lot Depth 104.0
Parking Type Attached Garage, Garage Door Opener, Asphalt, Built-In, Exclusive
Garage Yes
Building
Lot Description Urban, Rectangular, Paved, Airport, Highway Access, Hospital, Library, Major Highway, Park, Playground Nearby, Public Transit, Rail Access, Rec./Community Centre, Regional Mall, School Bus Route, Schools, Shopping Nearby
Faces South of Castlemore, West of Apple Valley Way
Foundation Concrete Perimeter
Sewer Sewer (Municipal)
Water At Lot Line - Municipal Water, Municipal-Metered
Architectural Style Two Story
Structure Type Cement Siding,Shingle Siding
New Construction Yes
Schools
Elementary Schools Sir Isaac Brock
High Schools Castlebrooke Secondary
Others
Senior Community false
Tax ID 143672251
Ownership Freehold/None
Read Less
GET MORE INFORMATION





