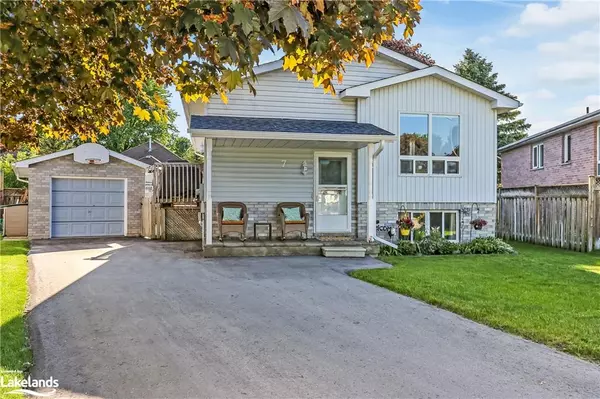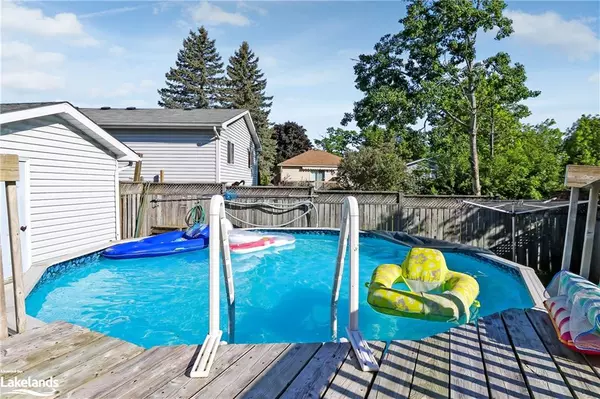For more information regarding the value of a property, please contact us for a free consultation.
7 Myrtle Lynn Place Wasaga Beach, ON L9Z 1E2
Want to know what your home might be worth? Contact us for a FREE valuation!

Our team is ready to help you sell your home for the highest possible price ASAP
Key Details
Sold Price $640,000
Property Type Single Family Home
Sub Type Single Family Residence
Listing Status Sold
Purchase Type For Sale
Square Footage 1,118 sqft
Price per Sqft $572
MLS Listing ID 40627727
Sold Date 08/06/24
Style Bungalow Raised
Bedrooms 4
Full Baths 2
Abv Grd Liv Area 2,050
Originating Board The Lakelands
Year Built 1990
Annual Tax Amount $2,665
Property Description
Beautifully maintained (and updated) home on quiet & safe cul-de-sac in a family-friendly subdivision of well-kept homes in East End of Wasaga Beach. This 1,118 sq. ft. (+ full, mostly finished basement) raised bungalow offers 3 bedrooms on the main floor (+ a possible 4th in the basement); has 2 full bathrooms; and offers large, bright principal rooms on both levels. Exterior features include an 18’ (in diameter) above-ground, heated (natural gas) pool; 12’ x 22’ detached garage, 75’ long driveway (newly paved and capable of parking 4 cars); a good sized (86’ wide) rear yard due to cul-de-sac location; large, private concrete patio area; large (12’ x 18)’ wooden deck/patio in private, fenced rear yard. Upgrades include brand new vinyl plank flooring in living/dining room & hallway (2024); new shingles & new paved driveway (2023); gas furnace & central air (2018); renovated main bathroom (2017); renovated kitchen (2014); a 200 AMP Breaker Hydro Service; and a 10’ x 10’ storage shed. Main floor living offers a large, open concept living/dining area, good sized kitchen (with walk-out to deck, updated cabinetry & appliances, breakfast bar, etc.), 3 bedrooms & a 4pc. bathroom. Basement features include huge Recreation Room, large Games Room, possible 4th Bedroom (or Office/Hobby room), 3-piece bathroom and the laundry room. Property offers beautiful landscaping, and the back yard is a pet/children friendly oasis being fenced & private offering that gorgeous pool (new gas heater in 2023) private concrete patio + large wooden deck/patio area too. This location is within easy walking distance to Birchview Dunes Public School and the Blueberry Trails (excellent cross-country skiing, hiking and biking) area. It is also within a short walk/bicycle ride to the sandy shores of the longest freshwater beach in the world.
Location
Province ON
County Simcoe County
Area Wasaga Beach
Zoning R-1 (Residential Type 1)
Direction River Road West to Blueberry Trail (turn South) to Dyer Drive (turn right) to Myrtle Lynn Place (turn left) to #7 (see For Sale sign)
Rooms
Other Rooms Shed(s)
Basement Full, Finished, Sump Pump
Kitchen 1
Interior
Interior Features High Speed Internet, Auto Garage Door Remote(s), Built-In Appliances, Ceiling Fan(s)
Heating Forced Air, Natural Gas
Cooling Central Air
Fireplace No
Window Features Window Coverings
Appliance Water Heater, Dishwasher, Dryer, Refrigerator, Stove, Washer
Laundry Lower Level
Exterior
Exterior Feature Landscaped, Storage Buildings, Year Round Living
Garage Detached Garage, Garage Door Opener, Asphalt
Garage Spaces 1.0
Pool Above Ground
Utilities Available Cable Connected, Cell Service, Electricity Connected, Garbage/Sanitary Collection, Natural Gas Connected, Recycling Pickup, Street Lights, Phone Connected, Underground Utilities
Waterfront No
View Y/N true
View Pool
Roof Type Asphalt Shing
Porch Deck, Patio, Porch
Lot Frontage 43.62
Lot Depth 120.05
Parking Type Detached Garage, Garage Door Opener, Asphalt
Garage Yes
Building
Lot Description Rural, Irregular Lot, Cul-De-Sac, Landscaped, Quiet Area, Schools, Skiing, Trails
Faces River Road West to Blueberry Trail (turn South) to Dyer Drive (turn right) to Myrtle Lynn Place (turn left) to #7 (see For Sale sign)
Foundation Block
Sewer Sewer (Municipal)
Water Municipal
Architectural Style Bungalow Raised
Structure Type Vinyl Siding
New Construction No
Schools
Elementary Schools Birchview Dunes E.S. / St. Noel Chabanel C.S
High Schools Collingwood C.I / Our Lady Of The Bay C.H.S
Others
Senior Community false
Tax ID 589660241
Ownership Freehold/None
Read Less
GET MORE INFORMATION





