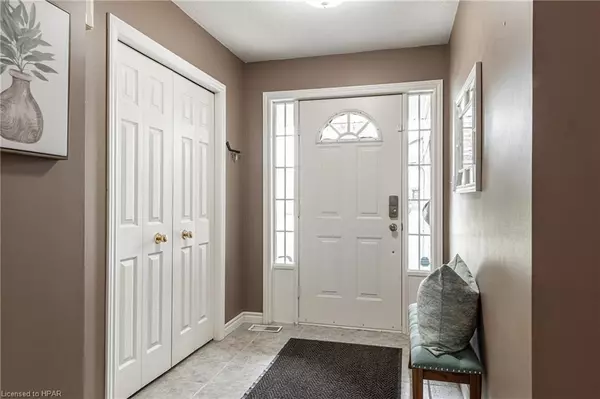For more information regarding the value of a property, please contact us for a free consultation.
22 Wingfield Avenue Stratford, ON N5A 7Z2
Want to know what your home might be worth? Contact us for a FREE valuation!

Our team is ready to help you sell your home for the highest possible price ASAP
Key Details
Sold Price $580,000
Property Type Single Family Home
Sub Type Single Family Residence
Listing Status Sold
Purchase Type For Sale
Square Footage 1,417 sqft
Price per Sqft $409
MLS Listing ID 40622591
Sold Date 08/07/24
Style Two Story
Bedrooms 3
Full Baths 1
Half Baths 1
Abv Grd Liv Area 1,417
Originating Board Huron Perth
Year Built 2001
Annual Tax Amount $3,852
Property Description
Welcome to your new home in Stratford, Ontario! This charming property boasts a wide foyer that sets the tone for spacious living throughout. Enjoy relaxing evenings in the expansive living room featuring a cozy gas fireplace and sliding doors that open to a raised deck overlooking a serene, private fenced yard complete with a convenient storage shed. The second floor kitchen is a culinary dream with a vaulted ceiling, sky light, and heated floors, complemented by sleek stainless steel appliances. Retreat to the master bedroom, which offers ample space with a double closet, alongside two additional bedrooms and a well-appointed four-piece bathroom. Convenience is key with a private side door entrance to the garage and an unfinished basement awaiting your personal touch. Additional features include a single attached garage and a welcoming covered front porch, perfect for enjoying your morning coffee or greeting guests. Don’t miss the opportunity to make this house your home – schedule a viewing today and envision your future in this Stratford gem!
Location
Province ON
County Perth
Area Stratford
Zoning R2-26
Direction Oak Street to Wingfield Avenue.
Rooms
Other Rooms Shed(s)
Basement Separate Entrance, Full, Unfinished
Kitchen 1
Interior
Interior Features Auto Garage Door Remote(s)
Heating Forced Air, Natural Gas
Cooling Central Air
Fireplaces Number 1
Fireplaces Type Living Room, Gas
Fireplace Yes
Appliance Water Heater Owned, Water Softener, Dishwasher, Dryer, Range Hood, Refrigerator, Stove, Washer
Laundry In Basement
Exterior
Exterior Feature Lighting, Private Entrance
Garage Attached Garage, Asphalt
Garage Spaces 1.0
Fence Full
Waterfront No
Roof Type Asphalt Shing
Porch Deck, Porch
Lot Frontage 31.81
Lot Depth 104.99
Parking Type Attached Garage, Asphalt
Garage Yes
Building
Lot Description Urban, Rectangular, Arts Centre, Dog Park, Near Golf Course, Hospital, Library, Park, Place of Worship, Playground Nearby, Public Transit, Rail Access, Schools, Shopping Nearby, Trails
Faces Oak Street to Wingfield Avenue.
Foundation Poured Concrete
Sewer Sewer (Municipal)
Water Municipal-Metered
Architectural Style Two Story
Structure Type Aluminum Siding
New Construction No
Others
Senior Community false
Tax ID 531070182
Ownership Freehold/None
Read Less
GET MORE INFORMATION





