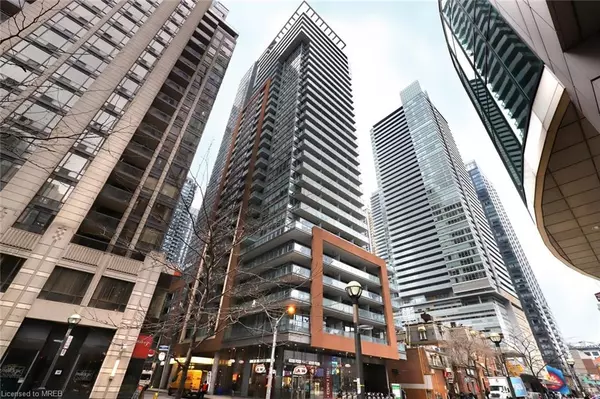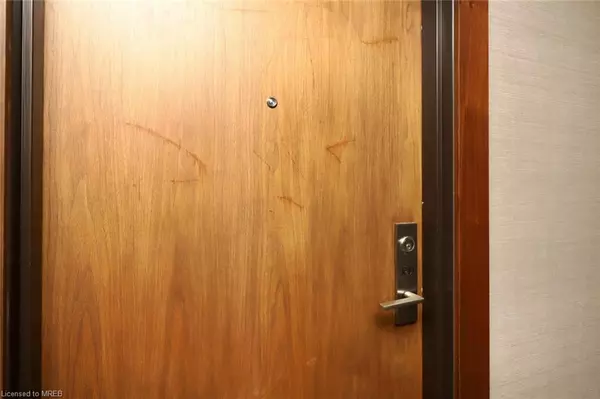For more information regarding the value of a property, please contact us for a free consultation.
8 Mercer Street #1610 Toronto, ON M5V 0C4
Want to know what your home might be worth? Contact us for a FREE valuation!

Our team is ready to help you sell your home for the highest possible price ASAP
Key Details
Sold Price $522,500
Property Type Condo
Sub Type Condo/Apt Unit
Listing Status Sold
Purchase Type For Sale
Square Footage 525 sqft
Price per Sqft $995
MLS Listing ID 40554667
Sold Date 08/02/24
Style 1 Storey/Apt
Bedrooms 1
Full Baths 1
HOA Fees $342/mo
HOA Y/N Yes
Abv Grd Liv Area 525
Originating Board Mississauga
Year Built 2014
Annual Tax Amount $2,631
Property Description
Bedroom Unit With Practical Concept and an Unobstructed Bright NE View. 525 Sq Ft Suite + 90 Sq Ft Balcony; 9 Ft High Ceilings. Perfect Location, Direct Access to The Path. Short Walk to the Financial District, 100 Walkscore With Streetcar Access At Doorstep And St Andrews Subway Station Less Than A 5 Minute Walk Away, Shops, Great Restaurants, Theatres, Rogers Centre, CN Tower, Tiff... Excellent Amenities - Sauna and Spa Area (2nd Floor), Fitness Center with Hot Tub (6th Floor), Party Room, Visitor Parking +10,000 Sq Ft. Roof Top Terrace With Private Lounges, BBQ and Dining Area.(6th Floor)
Excellent Amenities - Sauna and Spa Area (2nd Floor), Fitness Center with Hot Tub (6th Floor), Party Room, Visitor Parking + 10,000 Sq Ft. Roof Top Terrace With Private Lounges, BBQ and Dining Area.(6th Floor)
Location
Province ON
County Toronto
Area Tc01 - Toronto Central
Zoning CRE*8
Direction John St. and King St.
Rooms
Kitchen 1
Interior
Interior Features Central Vacuum, Other
Heating Forced Air, Heat Pump
Cooling Central Air
Fireplace No
Window Features Window Coverings
Appliance Built-in Microwave, Dishwasher, Dryer, Microwave, Range Hood, Refrigerator, Stove, Washer
Laundry In-Suite
Exterior
Exterior Feature Balcony
Waterfront No
View Y/N true
View City, Downtown
Roof Type Asphalt
Porch Open
Garage No
Building
Lot Description Urban, City Lot, Hospital, Major Highway, Park, Public Transit, Shopping Nearby, Subways
Faces John St. and King St.
Foundation Concrete Perimeter
Sewer Sewer (Municipal)
Water Municipal
Architectural Style 1 Storey/Apt
Structure Type Concrete,Stucco,Wood Siding
New Construction No
Others
HOA Fee Include Insurance,Building Maintenance,Central Air Conditioning,Common Elements,Maintenance Grounds,Heat,Water
Senior Community false
Tax ID 764600224
Ownership Condominium
Read Less
GET MORE INFORMATION





