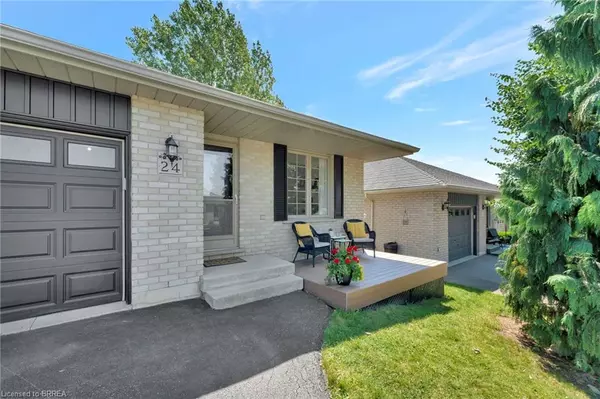For more information regarding the value of a property, please contact us for a free consultation.
24 Sunnyside Drive St. George, ON N0E 1N0
Want to know what your home might be worth? Contact us for a FREE valuation!

Our team is ready to help you sell your home for the highest possible price ASAP
Key Details
Sold Price $730,000
Property Type Single Family Home
Sub Type Single Family Residence
Listing Status Sold
Purchase Type For Sale
Square Footage 983 sqft
Price per Sqft $742
MLS Listing ID 40618546
Sold Date 08/06/24
Style Bungalow
Bedrooms 2
Full Baths 2
Abv Grd Liv Area 1,786
Originating Board Brantford
Year Built 2004
Annual Tax Amount $3,576
Property Description
Welcome to 24 Sunnyside Drive! Located in the heart of St. George, this bungalow offers the best of both
worlds – a peaceful, suburban feel with easy access to urban amenities. Nearby parks, schools, and shopping
ensure that everything you need is just a short drive away. The moment you step inside, you're greeted by
the rich warmth of hickory floors that flow seamlessly throughout the main floor. Known for their durability
and striking grain patterns, these floors add a touch of rustic charm. Enjoy a beautifully designed custom
kitchen with exquisite leathered granite countertops, top-of-the-line appliances, and ample cabinetry, perfect
for culinary enthusiasts and entertainers alike. Featuring 2 bedrooms and 2 bathrooms, this bungalow is a
perfect choice for first time home buyers or downsizers. The walk-out basement extends into a tranquil
outdoor space with an expansive deck and plenty of space for gardening, play, or simply enjoying the
outdoors. Whether you’re starting a new chapter or looking for a forever home, this bungalow promises to be
a place where memories are made and cherished.
Location
Province ON
County Brant County
Area 2110 - Ne Rural
Zoning R1
Direction From Highway 5, North on Main Street, turn right onto Sunnyside Drive
Rooms
Basement Walk-Out Access, Full, Finished
Kitchen 1
Interior
Interior Features None
Heating Forced Air
Cooling Central Air
Fireplace No
Appliance Dishwasher, Dryer, Refrigerator, Stove, Washer
Laundry Main Level
Exterior
Garage Attached Garage
Garage Spaces 1.0
Waterfront No
Roof Type Asphalt Shing
Lot Frontage 40.68
Lot Depth 130.05
Parking Type Attached Garage
Garage Yes
Building
Lot Description Urban, Quiet Area
Faces From Highway 5, North on Main Street, turn right onto Sunnyside Drive
Foundation Concrete Block
Sewer Sewer (Municipal)
Water Municipal
Architectural Style Bungalow
New Construction No
Others
Senior Community false
Tax ID 320350709
Ownership Freehold/None
Read Less
GET MORE INFORMATION





