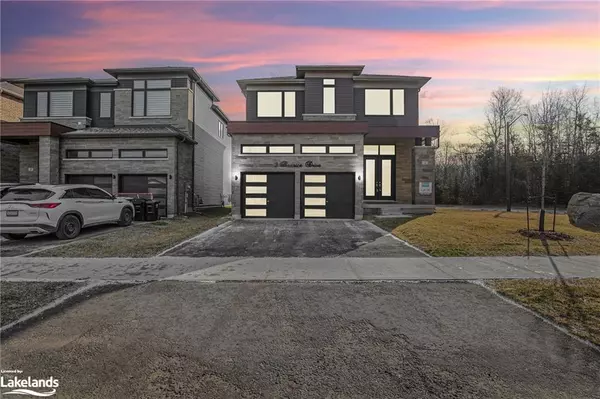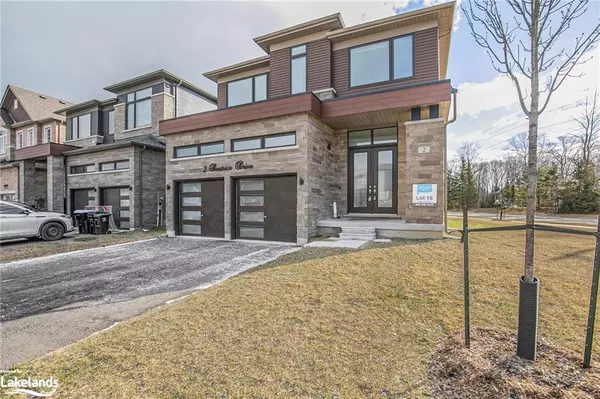For more information regarding the value of a property, please contact us for a free consultation.
2 Beatrice Drive Wasaga Beach, ON L9Z 0L3
Want to know what your home might be worth? Contact us for a FREE valuation!

Our team is ready to help you sell your home for the highest possible price ASAP
Key Details
Sold Price $800,000
Property Type Single Family Home
Sub Type Single Family Residence
Listing Status Sold
Purchase Type For Sale
Square Footage 1,860 sqft
Price per Sqft $430
MLS Listing ID 40621313
Sold Date 08/07/24
Style Two Story
Bedrooms 3
Full Baths 2
Half Baths 1
Abv Grd Liv Area 1,860
Originating Board The Lakelands
Year Built 2022
Annual Tax Amount $4,141
Property Description
Imagine coming home to the perfect blend of modern luxury and coastal charm every day. Located in the vibrant community of Wasaga Beach, 2 Beatrice Drive is an idyllic retreat for those seeking comfort and convenience. The open-concept layout, flooded with natural light, creates a welcoming atmosphere for both relaxation and entertaining from the moment you step inside. The stylish kitchen, with its center island and views of the yard, invites culinary adventures, while the spacious Great Room offers a cozy setting for gathering with loved ones. Upstairs, three generously sized bedrooms provide peaceful sanctuaries, including a primary suite with a walk-in closet and spa-like ensuite. With the convenience of second-floor laundry and a double car garage with mezzanine storage, every aspect of this home is designed for modern living. Proximity to the beach, schools, parks, and amenities ensures endless lifestyle opportunities. Don't miss the chance to make this your piece of paradise in Wasaga Beach – where every day feels like a vacation.
Location
Province ON
County Simcoe County
Area Wasaga Beach
Zoning R2H-17
Direction Mosley turn right on 45th St S to Ramblewood turn right to Beatrice Dr and it’s the first corner house on right.
Rooms
Basement Full, Unfinished
Kitchen 1
Interior
Interior Features Central Vacuum, Auto Garage Door Remote(s), Water Meter
Heating Forced Air
Cooling Central Air
Fireplaces Type Electric
Fireplace Yes
Window Features Window Coverings
Appliance Dishwasher, Dryer, Freezer, Range Hood, Refrigerator, Stove, Washer
Laundry Laundry Room, Upper Level
Exterior
Garage Attached Garage, Garage Door Opener
Garage Spaces 2.0
Waterfront No
Roof Type Asphalt Shing
Street Surface Paved
Lot Frontage 64.0
Lot Depth 129.0
Parking Type Attached Garage, Garage Door Opener
Garage Yes
Building
Lot Description Urban, Irregular Lot, Beach, Quiet Area
Faces Mosley turn right on 45th St S to Ramblewood turn right to Beatrice Dr and it’s the first corner house on right.
Foundation Concrete Perimeter, Poured Concrete
Sewer Sewer (Municipal)
Water Municipal-Metered
Architectural Style Two Story
Structure Type Stone,Vinyl Siding
New Construction No
Others
Senior Community false
Tax ID 589520890
Ownership Freehold/None
Read Less
GET MORE INFORMATION





