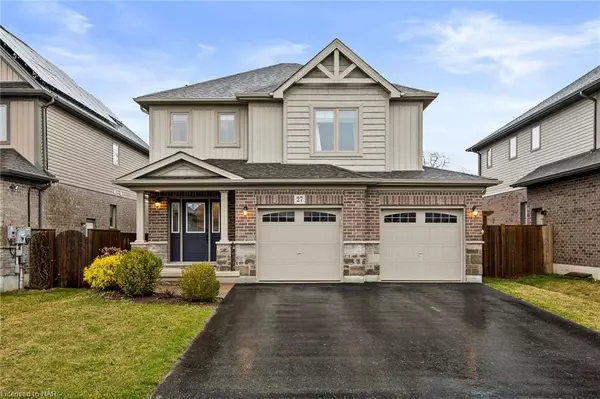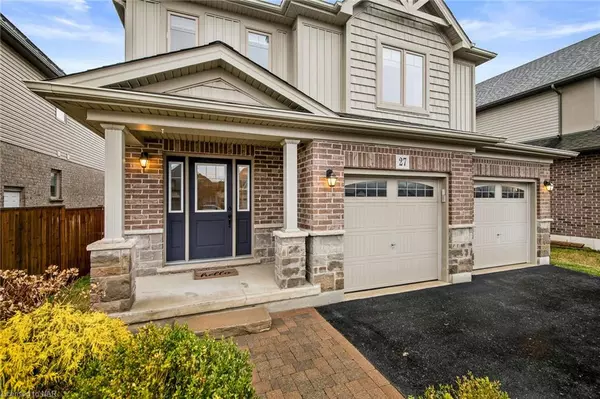For more information regarding the value of a property, please contact us for a free consultation.
27 Abbott Place Pelham, ON L0S 1E5
Want to know what your home might be worth? Contact us for a FREE valuation!

Our team is ready to help you sell your home for the highest possible price ASAP
Key Details
Sold Price $942,000
Property Type Single Family Home
Sub Type Single Family Residence
Listing Status Sold
Purchase Type For Sale
Square Footage 2,250 sqft
Price per Sqft $418
MLS Listing ID 40566978
Sold Date 08/04/24
Style Two Story
Bedrooms 3
Full Baths 2
Half Baths 1
Abv Grd Liv Area 2,250
Originating Board Niagara
Annual Tax Amount $6,032
Property Description
Welcome to 27 Abbott Place in the prestigious community of Fonthill. Surrounded by orchards and wineries, this is the perfect home to raise a family or begin to wind down. Walk into a spacious airy front entrance that leads to an open concept eat-in kitchen and family room. Kitchen boasts custom maple cabinetry and a large 36"x84" island with breakfast bar. Luxury vinyl plank flooring throughout main and upper levels. Wrought iron picket staircase. Upper level features a loft style family room perfect for children. Spacious master bedroom with walk-in closet and large ensuite. Schools, grocery stores, amenities, and Saint John Conservation Area nearby. A must see!
Location
Province ON
County Niagara
Area Pelham
Zoning R2-219
Direction Brewerton Blvd & Haist St
Rooms
Basement Full, Unfinished, Sump Pump
Kitchen 1
Interior
Interior Features Central Vacuum
Heating Forced Air
Cooling Central Air
Fireplace No
Window Features Window Coverings
Appliance Water Heater, Dishwasher, Dryer, Microwave, Range Hood, Refrigerator, Stove, Washer
Laundry Main Level
Exterior
Exterior Feature Landscaped
Parking Features Attached Garage
Garage Spaces 2.0
Roof Type Asphalt Shing
Porch Deck
Lot Frontage 45.36
Lot Depth 116.16
Garage Yes
Building
Lot Description Urban, Near Golf Course, Greenbelt, Hospital, Landscaped, Quiet Area, Trails
Faces Brewerton Blvd & Haist St
Foundation Concrete Perimeter
Sewer Sewer (Municipal)
Water Municipal-Metered
Architectural Style Two Story
Structure Type Vinyl Siding
New Construction No
Others
Senior Community false
Tax ID 640350798
Ownership Freehold/None
Read Less




