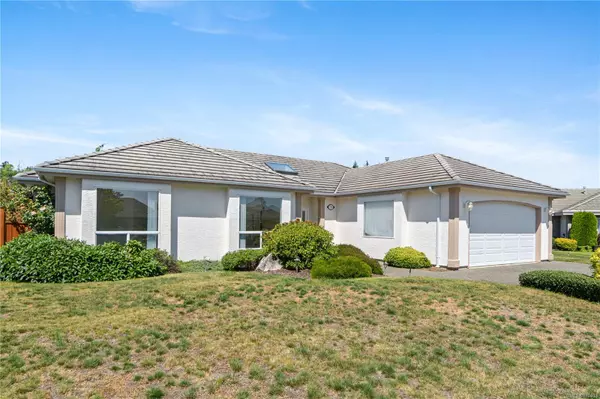For more information regarding the value of a property, please contact us for a free consultation.
778 Norwood Pl Qualicum Beach, BC V9K 2P9
Want to know what your home might be worth? Contact us for a FREE valuation!

Our team is ready to help you sell your home for the highest possible price ASAP
Key Details
Sold Price $930,050
Property Type Single Family Home
Sub Type Single Family Detached
Listing Status Sold
Purchase Type For Sale
Square Footage 1,995 sqft
Price per Sqft $466
MLS Listing ID 970403
Sold Date 08/07/24
Style Rancher
Bedrooms 3
Rental Info Unrestricted
Year Built 2000
Annual Tax Amount $4,697
Tax Year 2024
Lot Size 10,018 Sqft
Acres 0.23
Property Description
Chartwell Rancher! Light & bright with skylights & deep, oversized windows, this Windward built 3 bed/2 bath + den home has great bones. At almost 2000sf, there are lots of options in this flexible floor plan that is open to your ideas for design & use. Located in a quiet cul-de-sac with underground servicing, a lifetime tile roof, 9' ceilings throughout, natural gas fireplace & furnace, this bone dry crawl space home is immaculate. Ride your bike to Town or to the Eaglecrest beach to enjoy the spectacular sunsets & have a swim or paddle in the Salish Sea. The open plan, with spacious kitchen, undercounter lighting, HRV & BI Vacuum & walk in pantry, makes for a comfortable space to entertain or just hang out as a family. A simple rearrangement of landscaping will allow for RV/boat parking, an in ground pool or additional shop. A sunny breakfast nook overlooks the west facing gardens & the covered patio is a great space to stop & smell the roses. Come have a look!
Location
Province BC
County Qualicum Beach, Town Of
Area Pq Qualicum Beach
Zoning R1
Direction East
Rooms
Other Rooms Storage Shed
Basement Crawl Space
Main Level Bedrooms 3
Kitchen 1
Interior
Interior Features Breakfast Nook, Dining Room, Soaker Tub
Heating Forced Air, Natural Gas
Cooling None
Flooring Mixed
Fireplaces Number 1
Fireplaces Type Gas
Equipment Central Vacuum, Sump Pump
Fireplace 1
Window Features Screens,Vinyl Frames,Window Coverings
Appliance Dishwasher, F/S/W/D, Microwave
Laundry In House
Exterior
Exterior Feature Awning(s), Balcony/Patio, Fencing: Full, Garden, Sprinkler System
Garage Spaces 2.0
Utilities Available Garbage, Natural Gas To Lot, Recycling, Underground Utilities
Roof Type Tile
Handicap Access Accessible Entrance
Parking Type Attached, Garage Double
Total Parking Spaces 2
Building
Lot Description Central Location, Cul-de-sac, Easy Access, Irrigation Sprinkler(s), Landscaped, Level, Marina Nearby, Near Golf Course, Pie Shaped Lot, Private, Quiet Area, Recreation Nearby, Serviced, Shopping Nearby
Building Description Frame Wood,Insulation All,Stucco, Rancher
Faces East
Foundation Poured Concrete
Sewer Sewer Connected
Water Municipal
Additional Building None
Structure Type Frame Wood,Insulation All,Stucco
Others
Tax ID 023-727-144
Ownership Freehold
Pets Description Aquariums, Birds, Caged Mammals, Cats, Dogs
Read Less
Bought with Royal LePage Advance Realty
GET MORE INFORMATION





