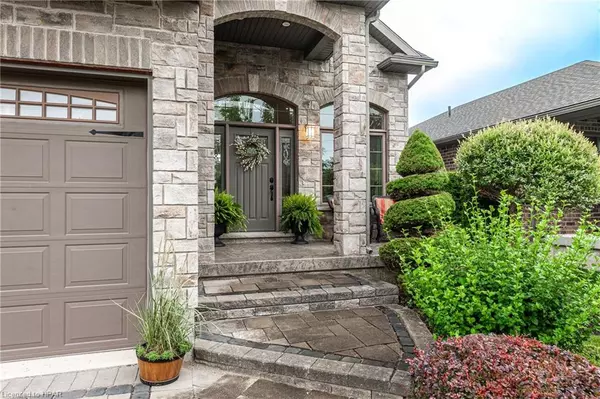For more information regarding the value of a property, please contact us for a free consultation.
51 Fairfield Drive Stratford, ON N5A 0A5
Want to know what your home might be worth? Contact us for a FREE valuation!

Our team is ready to help you sell your home for the highest possible price ASAP
Key Details
Sold Price $905,000
Property Type Single Family Home
Sub Type Single Family Residence
Listing Status Sold
Purchase Type For Sale
Square Footage 1,686 sqft
Price per Sqft $536
MLS Listing ID 40623898
Sold Date 08/03/24
Style Two Story
Bedrooms 4
Full Baths 3
Half Baths 1
Abv Grd Liv Area 2,251
Originating Board Huron Perth
Year Built 2010
Annual Tax Amount $6,247
Lot Size 5,227 Sqft
Acres 0.12
Property Description
Fantastic Family Home on Fairfield in "The Fields" subdivision. Have a look at this stunning 4 bed, 4 bath 1721 sqft 2 storey home. Gorgeous curb appeal with stone finish, interlock driveway, custom stamped concrete steps & patio. A quiet, private fully fenced rear yard overlooking farmland with no rear neighbours. A welcoming foyer & great room with soaring vaulted ceilings & stone gas fireplace, Oak kitchen w/ granite counters & island, built-in stainless steel appliances & induction stovetop, ample counter space & cabinetry, overlooking a dedicated dining area. Walkout to rear covered porch w/ gas barbeque hook up. 3 Bedrooms on the upper level, including a primary bedroom w/ vaulted ceilings, a 4 pc ensuite & walk-in closet w/ built in cabinetry. Fully finished lower level offering a family room, 4th bedroom, 3 pc bath & dedicated laundry room. Custom built by BS Construction in 2010 this family friendly home has everything you are looking for, in a sought after subdivision & school ward. Double attached garage. Call for more information or to schedule a private showing.
Location
Province ON
County Perth
Area Stratford
Zoning R1(3)
Direction Fairfield
Rooms
Other Rooms Shed(s)
Basement Full, Finished, Sump Pump
Kitchen 1
Interior
Interior Features Air Exchanger, Auto Garage Door Remote(s), Central Vacuum Roughed-in
Heating Forced Air, Natural Gas
Cooling Central Air
Fireplaces Number 1
Fireplaces Type Family Room, Gas
Fireplace Yes
Window Features Window Coverings
Appliance Oven, Water Heater Owned, Water Softener, Built-in Microwave, Dishwasher, Dryer, Hot Water Tank Owned, Refrigerator, Stove, Washer
Laundry Lower Level
Exterior
Exterior Feature Landscaped, Lighting
Garage Attached Garage, Garage Door Opener, Interlock
Garage Spaces 2.0
Fence Full
Utilities Available Cable Available, Cell Service, Electricity Connected, Garbage/Sanitary Collection, High Speed Internet Avail, Natural Gas Connected, Recycling Pickup, Street Lights, Phone Available
Waterfront No
View Y/N true
View Panoramic
Roof Type Asphalt Shing
Porch Patio, Porch
Lot Frontage 47.24
Parking Type Attached Garage, Garage Door Opener, Interlock
Garage Yes
Building
Lot Description Urban, Near Golf Course, Open Spaces, Park, Playground Nearby, Public Transit, School Bus Route, Schools
Faces Fairfield
Foundation Poured Concrete
Sewer Sewer (Municipal)
Water Municipal-Metered
Architectural Style Two Story
Structure Type Stone,Vinyl Siding
New Construction No
Schools
Elementary Schools Bedford, St. Aloysius, Jeanne Sauve
High Schools Sdss, Smcss
Others
Senior Community false
Tax ID 530810568
Ownership Freehold/None
Read Less
GET MORE INFORMATION





