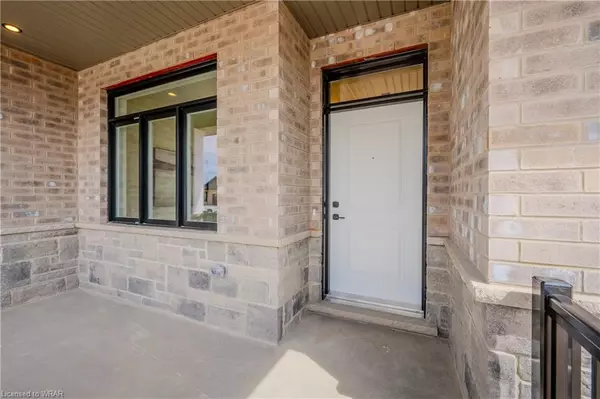For more information regarding the value of a property, please contact us for a free consultation.
128 South Parkwood Boulevard Elmira, ON N3B 0E6
Want to know what your home might be worth? Contact us for a FREE valuation!

Our team is ready to help you sell your home for the highest possible price ASAP
Key Details
Sold Price $839,900
Property Type Single Family Home
Sub Type Single Family Residence
Listing Status Sold
Purchase Type For Sale
Square Footage 1,189 sqft
Price per Sqft $706
MLS Listing ID 40615183
Sold Date 08/09/24
Style Bungalow
Bedrooms 2
Full Baths 2
Abv Grd Liv Area 1,189
Originating Board Waterloo Region
Year Built 2024
Property Description
Attn: Downsizers / Rightsizers. Pick your own finishes! Verdone Homes is proud to present their semi detached bungalow units. FULL APPLIANCE PACKAGE available for a limited time. Welcome to 128 South Parkwood Blvd, in Elmira's Southwood Park Subdivision. This stunning home highlights main floor living with 2 beds, 2 baths, including a luxurious primary suite with walk in shower, main floor laundry, an eat-in kitchen with upgraded cabinetry, countertops and a large island. Located close to walking trails and farmland, this brand new beauty combines the serenity of small town living with the convenience of a 5 minute drive to Waterloo. Verdone Homes is a local builder with a reputation of integrity and quality craftmanship and they pulled out all the stops with this one; partial stone on the exterior, hardwood flooring, stone countertops, electric fireplace with mantel and built in's, custom wood accent wall, elevated light fixtures, a complete appliance package, basement bathroom rough-in, all Tarion registration fee's and an owned water heater. Act now to make this YOUR dream home. Available with a finished basement for $839,900. Model Home located at 126 South Parkwood Blvd. (40615197) Open houses every Saturday 2:00 - 4:00.
Location
Province ON
County Waterloo
Area 5 - Woolwich And Wellesley Township
Zoning R5A
Direction From.Arthur Street turn onto South Park Wood
Rooms
Basement Full, Unfinished
Kitchen 1
Interior
Interior Features Built-In Appliances, Rough-in Bath
Heating Forced Air, Natural Gas
Cooling Central Air
Fireplace No
Appliance Water Heater Owned, Dishwasher, Dryer, Hot Water Tank Owned, Refrigerator, Stove, Washer
Exterior
Garage Attached Garage
Garage Spaces 1.0
Waterfront No
Waterfront Description Lake/Pond,River/Stream
Roof Type Asphalt Shing
Lot Frontage 30.0
Lot Depth 150.0
Parking Type Attached Garage
Garage Yes
Building
Lot Description Urban, Near Golf Course, Highway Access, Open Spaces, Park, Place of Worship, Public Transit, Rec./Community Centre, Schools, Trails
Faces From.Arthur Street turn onto South Park Wood
Foundation Poured Concrete
Sewer Sewer (Municipal)
Water Municipal
Architectural Style Bungalow
Structure Type Stone
New Construction No
Schools
Elementary Schools John Mahood Or St. Theresa
High Schools Edss
Others
Senior Community false
Tax ID 222331171
Ownership Freehold/None
Read Less
GET MORE INFORMATION





