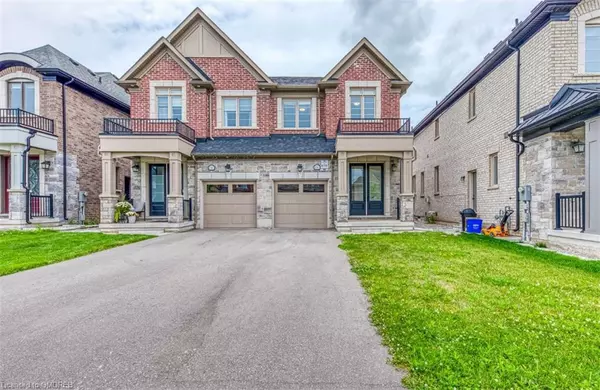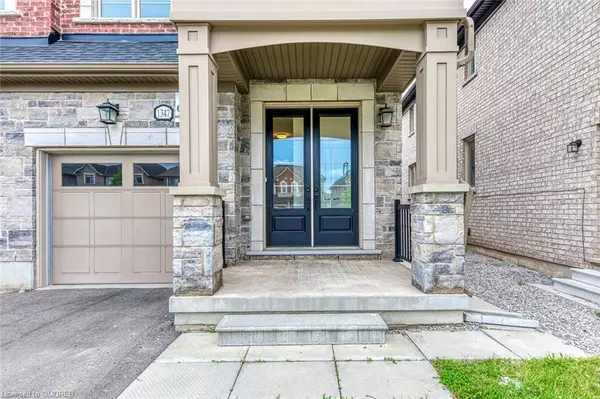For more information regarding the value of a property, please contact us for a free consultation.
1347 Farmstead Drive Milton, ON L9T 7K6
Want to know what your home might be worth? Contact us for a FREE valuation!

Our team is ready to help you sell your home for the highest possible price ASAP
Key Details
Sold Price $1,100,000
Property Type Single Family Home
Sub Type Single Family Residence
Listing Status Sold
Purchase Type For Sale
Square Footage 1,735 sqft
Price per Sqft $634
MLS Listing ID 40620752
Sold Date 08/02/24
Style Two Story
Bedrooms 3
Full Baths 3
Half Baths 1
Abv Grd Liv Area 2,185
Originating Board Oakville
Annual Tax Amount $3,505
Property Description
Welcome to 1347 Farmstead Drive in Milton ! This Semi-Detached Home Featuress 3 Bedrooms, 3.5 Bathrooms, a Finished Basement with Legal Side Entrance, Offering Potential for Rental Income. The Property includes a Long Driveway that fits 2 Cars plus a Car Garage, providing 3 Parking Spaces in total, and Fully Fenced Backyard. With 2,185 Sq.Ft. of Living Space, the First Floor features 9ft Ceilings and an Open Concept Living/Dining and Kitchen Area filled with Natural Light and Hardwood Flooring. The Kitchen includes Stainless Steel Appliances, Quartz Countertop, Light Grey Cabinets, a Large Centre Island and a Stylish Subway Tile Backsplash, Hardwood Stairs lead to the 2nd Floor, where an Oversized Master Bedroom awaits a 3pc Ensuite Featuring a Glass Shower , Double Sink Vanity and a Walk In Closet. The 2nd Floor also has a Convenient Laundry Room and Two Generously Sized Bedrooms. The Fully Finished Basement offers more space with a Large Family Room, a Full Bathroom, a Huge Storage Room, and a Separage Legal Side Entrance, making it ideal for Rental Potential.
Location
Province ON
County Halton
Area 2 - Milton
Zoning RMD1
Direction Farmstead and Whitlock
Rooms
Basement Full, Finished, Sump Pump
Kitchen 1
Interior
Interior Features Auto Garage Door Remote(s)
Heating Forced Air
Cooling Central Air
Fireplace No
Appliance Dryer, Refrigerator, Stove, Washer
Laundry Laundry Room
Exterior
Parking Features Attached Garage
Garage Spaces 1.0
Roof Type Asphalt Shing
Lot Frontage 23.92
Lot Depth 110.1
Garage Yes
Building
Lot Description Urban, Business Centre, Hospital, Park, Playground Nearby, Schools, Shopping Nearby
Faces Farmstead and Whitlock
Foundation Poured Concrete
Sewer Sewer (Municipal)
Water Municipal
Architectural Style Two Story
New Construction No
Others
Senior Community false
Tax ID 250815718
Ownership Freehold/None
Read Less




