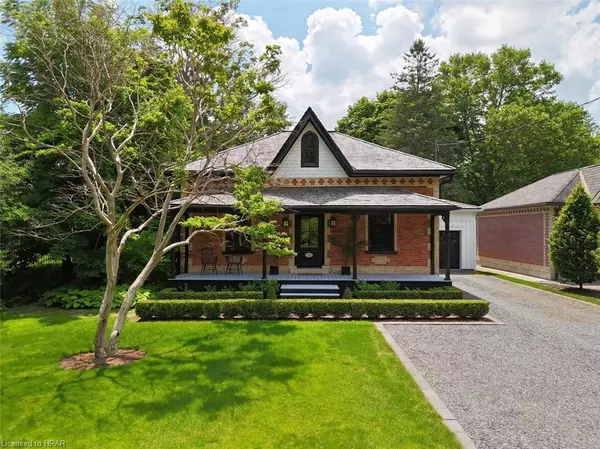For more information regarding the value of a property, please contact us for a free consultation.
335 St David Street Stratford, ON N5A 1E1
Want to know what your home might be worth? Contact us for a FREE valuation!

Our team is ready to help you sell your home for the highest possible price ASAP
Key Details
Sold Price $1,625,000
Property Type Single Family Home
Sub Type Single Family Residence
Listing Status Sold
Purchase Type For Sale
Square Footage 1,805 sqft
Price per Sqft $900
MLS Listing ID 40601703
Sold Date 08/05/24
Style 1.5 Storey
Bedrooms 2
Full Baths 2
Abv Grd Liv Area 1,805
Originating Board Huron Perth
Year Built 1870
Annual Tax Amount $8,287
Property Description
A home like no other. This Ontario Cottage has been lovingly restored and renovated with high quality materials and attention to detail. Recipient of the James Anderson Award from Heritage Stratford, this period cottage sits on a large, private property with professionally designed gardens. This beautiful home boasts high ceilings, original woodwork, refinished pine floors, lots of natural light and views of the garden from every room. The main and second floor bedrooms both have ensuite bathrooms. Elegant formal living room with french doors and period detailed gas fireplace, a stunning kitchen with marble counters, huge island, high end appliances and custom solid wood cabinets. The kitchen flows through to the dining room with its own gas fireplace surrounded by built in bookcases and reveals beautiful views and access to the south facing deck. The well appointed main floor laundry room is a dream with lots of room for storage and access to the deck and attached garage. Outside is a screened in porch perfect for entertaining and dinner parties. Mechanicals are all up to date including wiring, plumbing and cedar roof. Located in a quiet premium neighbourhood a short walk to downtown, Theatres, library and walking trails.
Location
Province ON
County Perth
Area Stratford
Zoning R1(3)
Direction Erie Street to St David Street. Head west on St David.
Rooms
Basement Partial, Unfinished, Sump Pump
Kitchen 1
Interior
Interior Features High Speed Internet, Auto Garage Door Remote(s)
Heating Forced Air, Natural Gas
Cooling Central Air
Fireplaces Number 2
Fireplaces Type Gas
Fireplace Yes
Window Features Window Coverings
Appliance Water Heater Owned, Water Softener, Dishwasher, Dryer, Gas Oven/Range, Range Hood, Refrigerator, Washer
Laundry Laundry Room, Main Level
Exterior
Exterior Feature Landscaped
Garage Attached Garage, Garage Door Opener
Garage Spaces 1.0
Utilities Available Cable Connected, Cell Service, Electricity Connected, Natural Gas Connected, Recycling Pickup, Street Lights, Phone Connected
Waterfront No
Roof Type Wood
Porch Deck
Lot Frontage 65.0
Lot Depth 233.0
Parking Type Attached Garage, Garage Door Opener
Garage Yes
Building
Lot Description Urban, Ample Parking, City Lot, Library, Park
Faces Erie Street to St David Street. Head west on St David.
Foundation Stone
Sewer Sewer (Municipal)
Water Municipal
Architectural Style 1.5 Storey
Structure Type Board & Batten Siding
New Construction No
Others
Senior Community false
Tax ID 531420140
Ownership Freehold/None
Read Less
GET MORE INFORMATION





