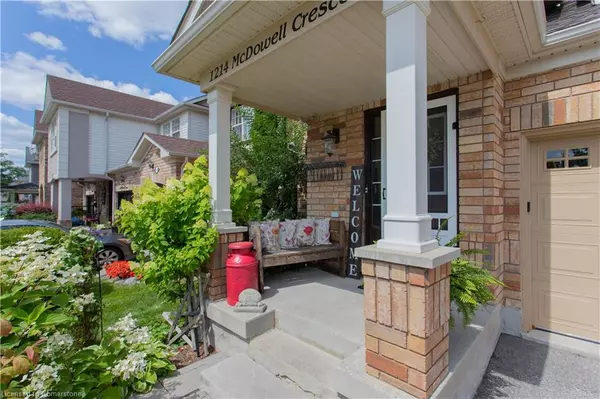For more information regarding the value of a property, please contact us for a free consultation.
1214 Mcdowell Crescent Milton, ON L9T 6R4
Want to know what your home might be worth? Contact us for a FREE valuation!

Our team is ready to help you sell your home for the highest possible price ASAP
Key Details
Sold Price $909,000
Property Type Townhouse
Sub Type Row/Townhouse
Listing Status Sold
Purchase Type For Sale
Square Footage 1,300 sqft
Price per Sqft $699
MLS Listing ID 40624193
Sold Date 08/02/24
Style Two Story
Bedrooms 3
Full Baths 2
Half Baths 1
Abv Grd Liv Area 1,300
Originating Board Mississauga
Annual Tax Amount $3,559
Property Description
Your search is over!!Welcome to 1214 McDowell Cres. This absolutely beautiful freehold Townhouse with a very private pristine fenced backyard. The Stunning backyard comes with a large L shaped deck backing onto to the park which allows total privacy. The main floor has Hardwood Floors through out, with Gas Fireplaces and separate Dining room or Den. The 2nd floor has 3 good sized stunning bedrooms with ample closet space and large windows. The Primary BR accommodates a King Size bed with a walk in closet and full ensuite. We have a Fully Finished basement with 2 rooms and a rough in for bathroom. We are steps to Schools, Park with splash pad and minutes to shopping and all amenities Milton has to offer. Too many updates to list!! Show and sell!
Location
Province ON
County Halton
Area 2 - Milton
Zoning Residential
Direction Thompson & Derry Rd.
Rooms
Basement Full, Finished
Kitchen 1
Interior
Interior Features Auto Garage Door Remote(s)
Heating Forced Air, Natural Gas
Cooling Central Air
Fireplaces Number 1
Fireplace Yes
Appliance Built-in Microwave, Dishwasher, Dryer, Range Hood, Refrigerator, Stove, Washer
Exterior
Garage Attached Garage, Garage Door Opener
Garage Spaces 1.0
Waterfront No
Roof Type Asphalt Shing
Lot Frontage 26.0
Lot Depth 80.0
Parking Type Attached Garage, Garage Door Opener
Garage Yes
Building
Lot Description Urban, Arts Centre, Park, Playground Nearby, Public Transit, Rec./Community Centre, Schools
Faces Thompson & Derry Rd.
Sewer Sewer (Municipal)
Water Municipal
Architectural Style Two Story
Structure Type Vinyl Siding
New Construction No
Others
Senior Community false
Tax ID 249364586
Ownership Freehold/None
Read Less
GET MORE INFORMATION





